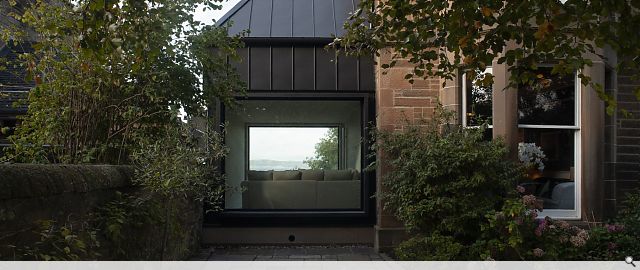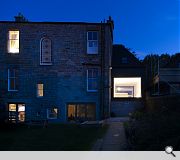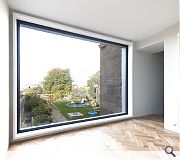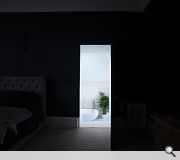Newhaven Extension
The site is located in the peaceful conservation area of Newhaven, Edinburgh opposite a private park and overlooking the Firth of Forth from its elevated position. Two well established deciduous trees at the end of a cul-de-sac mark the entrance of the property and shelter it from view. The clear definition of boundaries with stone walls between the dwelling houses further emphasise the private nature of this neighbourhood.
The extension replaces an existing garage and is positioned between the gable wall of the house and the site boundary wall. The position is stepped from the double storey front of the dwelling to the triple storey back, where the property has been previously extended with a semi-sunken basement level and terrace facing the rear garden of the plot and open water in the distance.
The one and a half storey lean-on extension consists of two volumes with perpendicular focal points. The ground floor volume is opened up horizontally by the positioning of two large openings at opposite ends and between the existing walls resulting in an open plan room which stretches from the trees of the park to the water of the bay. The triple pitched roof of the first floor volume is opened up vertically via a large sky light which frames the ever changing atmospheric conditions present on a site adjacent to the sea, while keeping this part of the extension private.
A newly formed corridor connects the existing entrance hall to the extended ground floor which is defined by a single piece of furniture in the form of a large family couch. The end of the corridor is indirectly flooded with natural light from the extension and the threshold between old and new is marked with a step up and a framed down ceiling rendering the extension as an inset into the existing geometry of the dwelling.
Upon entry, the angled wall following the set out of the site boundary line widens the perspective towards the main view. This emphasis in orientation of the otherwise equally treated openings is further underlined by the direction of the laying pattern of the oak herringbone floor.
The master bedroom is extended with an en-suite at first floor level. The entire lower half of the room is tiled up to head height while the upper half sloping towards the sky light is kept white to distribute the light throughout the space. By contrast, the dark grey tones of the bedroom accentuate the bright threshold when entering the en-suite through a self-closing tapestry door.
The finished floor level is lowered by five steps shifting the entry point to midway. Full length table units at either side of the staircase act as its balusters with the appliances set on top of the table or hung from it. The texture of the marble tiles sculpts the floor, walls and table into a sole basin.
The exterior of the main house including the existing retaining walls below the extension are finished in sandstone. With the open ground floor of the extension, only the roof finished in black zinc adds a materiality to the overall ensemble with surrounding garden and boundary walls.
In order to minimise its impact during the construction and after, the envelope of the extension was erected from the inside out and the building is stepped back from the sun path of the neighbouring property.
An extension, by nature, will always be treated as a newcomer within the well established built context of this area. This project focuses on the intersection of being part of a place and creating its own environment at the same time.
Back to Housing
- Buildings Archive 2024
- Buildings Archive 2023
- Buildings Archive 2022
- Buildings Archive 2021
- Buildings Archive 2020
- Buildings Archive 2019
- Buildings Archive 2018
- Buildings Archive 2017
- Buildings Archive 2016
- Buildings Archive 2015
- Buildings Archive 2014
- Buildings Archive 2013
- Buildings Archive 2012
- Buildings Archive 2011
- Buildings Archive 2010
- Buildings Archive 2009
- Buildings Archive 2008
- Buildings Archive 2007
- Buildings Archive 2006






