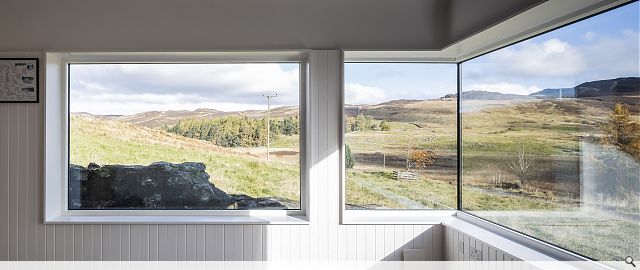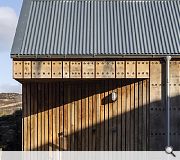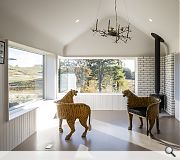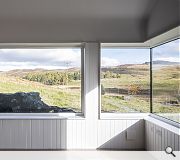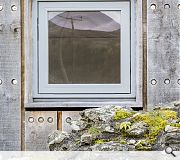The New Steading
The New Steading rises from the ruined walls of a stone farm building in a secluded Perthshire glen. The lightweight, timber structure is clad in rugged, wide format oak boards, cut from the clients’ own tree, that will silver down to complement the dark grey of the enclosing stone walls and the adjacent shepherd’s cottage. The new building provides additional daytime accommodation for a family holiday-home where the extended family can seek refuge from one another or keep cosy together by the log stove and enjoy the expansive views of mountain, loch and glen.
PROJECT:
The New Steading
LOCATION:
Perthshire
CLIENT:
Richard Cooper
ARCHITECT:
Ian O'Brien
SERVICES ENGINEER:
Allen Gordon
QUANTITY SURVEYOR:
Ralph Ogg and Partners
Suppliers:
Main Contractor:
Kilgour Construction
Photographer:
Keith Hunter
Back to Housing
Browse by Category
Building Archive
- Buildings Archive 2024
- Buildings Archive 2023
- Buildings Archive 2022
- Buildings Archive 2021
- Buildings Archive 2020
- Buildings Archive 2019
- Buildings Archive 2018
- Buildings Archive 2017
- Buildings Archive 2016
- Buildings Archive 2015
- Buildings Archive 2014
- Buildings Archive 2013
- Buildings Archive 2012
- Buildings Archive 2011
- Buildings Archive 2010
- Buildings Archive 2009
- Buildings Archive 2008
- Buildings Archive 2007
- Buildings Archive 2006
Submit
Search
Features & Reports
For more information from the industry visit our Features & Reports section.


