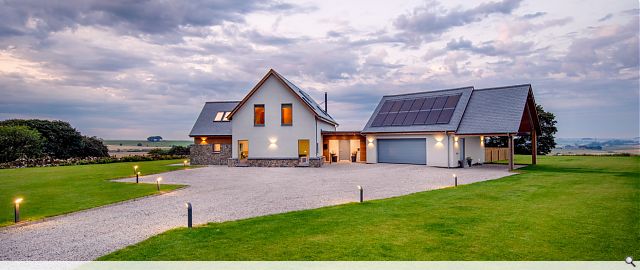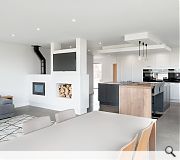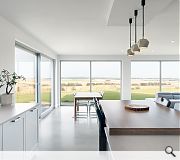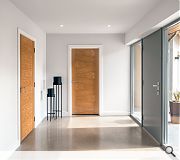Linkwood
A contemporary new build on an elevated site near Pitmedden. The site benefits from panoramic views from an elevated level however with the prime view at the North, the design solution needed to address how this could be captured whilst ensuring maximum natural light into the building.
The design solution is a series of vernacular forms connected with a contrasting and contemporary flat roof form. The gable forms are skewed on the site to open up to the panoramic views. A whisky snug to the West offers picture views to Pitmedden, evening light and a long-range view to the North. The main living space, comprising Kitchen, Dining and Sitting Room, has large picture windows to the North. Full height windows wrap around the corners of the gable to ensure the space benefits from both morning and evening sun.
The brief for Linkwood included consideration of renewable energy and most importantly a high-quality construction specification to reduce the building’s energy demands. The house is constructed using Scotframe’s “Val-U-Therm” kit system providing superior insulation qualities and allowing flexibility with large spanning open plan spaces and vaulted ceilings.
A simple pallete of external materials were proposed as a direct response to the local vernacular including natural slate, light coloured render, timber cladding and natural drystone walling.
Back to Housing
- Buildings Archive 2024
- Buildings Archive 2023
- Buildings Archive 2022
- Buildings Archive 2021
- Buildings Archive 2020
- Buildings Archive 2019
- Buildings Archive 2018
- Buildings Archive 2017
- Buildings Archive 2016
- Buildings Archive 2015
- Buildings Archive 2014
- Buildings Archive 2013
- Buildings Archive 2012
- Buildings Archive 2011
- Buildings Archive 2010
- Buildings Archive 2009
- Buildings Archive 2008
- Buildings Archive 2007
- Buildings Archive 2006






