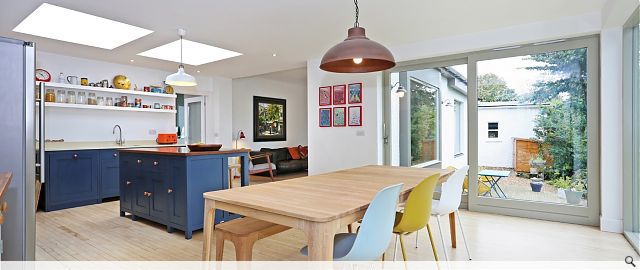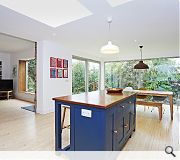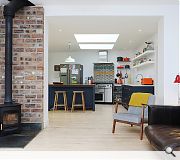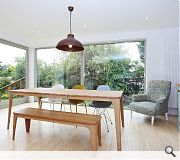Craiglockhart Bungalow
This conventional 1930s bungalow was extended and to the rear and the side to create a large family room kitchen and dining area, forming a sheltered terrace area and connecting the interior to the garden.
PROJECT:
Craiglockhart Bungalow
LOCATION:
Edinburgh
CLIENT:
Mr and Mrs Jones
ARCHITECT:
Bergmark Architects
STRUCTURAL ENGINEER:
SDC
Suppliers:
Main Contractor:
Cramond Renovations
Back to Housing
Browse by Category
Building Archive
- Buildings Archive 2024
- Buildings Archive 2023
- Buildings Archive 2022
- Buildings Archive 2021
- Buildings Archive 2020
- Buildings Archive 2019
- Buildings Archive 2018
- Buildings Archive 2017
- Buildings Archive 2016
- Buildings Archive 2015
- Buildings Archive 2014
- Buildings Archive 2013
- Buildings Archive 2012
- Buildings Archive 2011
- Buildings Archive 2010
- Buildings Archive 2009
- Buildings Archive 2008
- Buildings Archive 2007
- Buildings Archive 2006
Submit
Search
Features & Reports
For more information from the industry visit our Features & Reports section.







