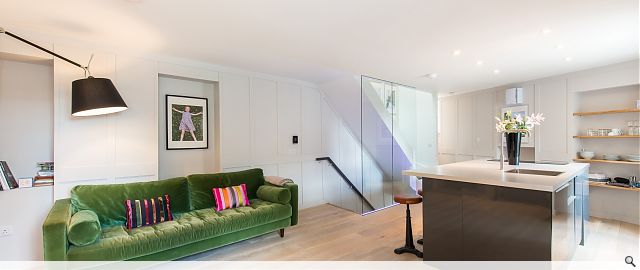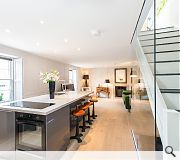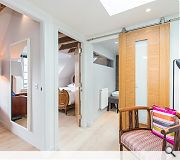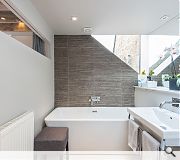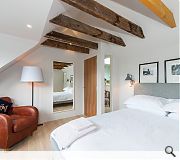5 High Street
Possibly our biggest transformation to date. When we visited this dilapidated flat with our client we thought he’d lost the plot. But he had a vision......
This double upper flat is part of a listed building in the heart of the South Queensferry conservation area. The works involved the complete refurbishment and reconfiguration of the property including the forming of an opening plan kitchen living space on the lower level with improved bedroom and bathroom layouts above.
A new staircase was introduced with a concealed rear dormer added above incorporating large flat glazed rooflights to provide improved headroom and natural light into the property. We spotted that there was the chance of opening up a view to the Forth Railway Bridge. For the first time in its history there was a visual connection between the building and the bridge!
Back to Interiors and exhibitions
- Buildings Archive 2024
- Buildings Archive 2023
- Buildings Archive 2022
- Buildings Archive 2021
- Buildings Archive 2020
- Buildings Archive 2019
- Buildings Archive 2018
- Buildings Archive 2017
- Buildings Archive 2016
- Buildings Archive 2015
- Buildings Archive 2014
- Buildings Archive 2013
- Buildings Archive 2012
- Buildings Archive 2011
- Buildings Archive 2010
- Buildings Archive 2009
- Buildings Archive 2008
- Buildings Archive 2007
- Buildings Archive 2006


