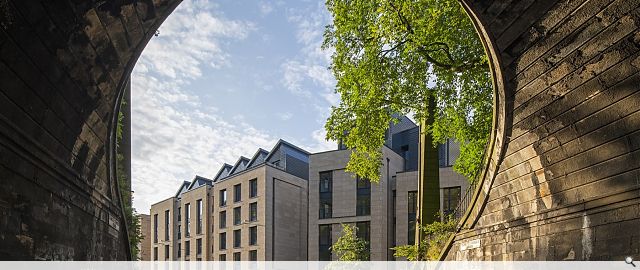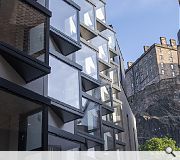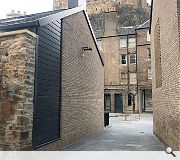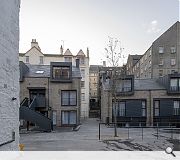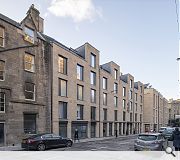King's Stables Road
King’s Stables Road is a leading example of a mixed-use development that successfully integrates a true mix of uses into a sensitive, historic city centre. The comprehensive redevelopment of the former Council Cleaning and Street Lighting Depo and an adjacent nightclub has wholly redefined a forgotten corner into a vibrant and culturally significant quarter of Scotland’s capital.
Defined in the Local Authority’s brief for the site, but also key to achieving social and economic value, was the delivery of a mix of uses that combined in synthesis to transform a location previously chosen as a backdrop to cult films such as Trainspotting into a thriving neighbourhood better suited to its setting within a Unesco World Heritage site.
The completed development comprises of a 7-storey apartment block, a premium student accommodation scheme that includes a private roof terrace, a 4*apart-hotel that breaks down in scale to offer a series of studio apartments, garden flats and townhouses, four ground floor units which offer over 5700sqft of commercial space that activate what was a particularly undesirable street; all set around a series of public and semi-private courtyards that reconnect the iconic Grassmarket with the city’s commercial West End.
Located in the Old Town conservation area, the vision to deliver a mix of uses was used as a key driver through the major planning application process. From the outset, the development team engaged the local community and business groups, giving the opportunity to feed into the design. As a result, providing essential city centre dwellings became a statutory obligation through planning conditions and these were completed prior to the student accommodation or hotel being occupied.
The architectural language and muted material palette express a restraint that blends into the existing fabric and essential characteristics of the Old Town. Traditional sandstone formalises the frontage on King’s Stables Road while a mix of brickwork, grey cladding and off-white render echo the low-key, industrial materials used on the previous buildings. Eastern edges of the development are domestic in scale, responding to the mews outbuildings and a former tenement that once occupied the site. Featuring pitched, slate roofs, dormer windows and the integration of a historic boundary wall ensured a sensitive approach, respecting key views into, around and through the site.
Addressing a dominating office block to the south of the site required an innovative approach and the new buildings increase in height westwards, featuring novel saw tooth roofs. This concept is rooted in the research of historic maps and images that revealed a variety of small industrial huts and yards had once worked their way southward along a ‘close’ now lost below successive 20th Century development. Where the new development could never compete with its neighbour in terms of scale, these contemporary, metal-clad forms work to break down its sheer mass urban mass, significantly improving views southward from the castle.
Responding to the different aspects on each elevation, thoughtful detailing offers occupants their own vistas to enjoy the historic location. Individual corner, bay windows allow east-facing occupants a window seat platform to enjoy the proximity of the castle while the dynamic roofscape while setbacks on the upper floor offer communal and private roof terraces, providing exclusive views of Edinburgh’s world-class cityscape.
Secured as a joint venture between Peveril Securities and Campus DM, the purpose built student accommodation was then acquired at pre-construction by Empiric Student Property while the hotel was latterly sold to a national fund leading to Staycity’s emerging 4* ‘Wilde’ brand. After a two year construction period, all residences were sold off-plan and were under offer or occupied by the close of 2019, the student accommodation block was fully let at the start of the university term and the hotel opened in advance of the crucial festive period.
An extensive archaeological survey determined that no excavation was to exceed 1.5m below ground level to avoid disturbing any medieval ground contents. This required carefully located piles and raised ground beams to support the lightweight steel superstructure. Limited excavation depths also meant that flood mitigation options were limited and landscaping elements were designed as ‘rain-gardens’ that flood temporarily, storing water for longer, reducing the load on flood prevention measures.
The improved public realm gives occupants and the wider public the opportunity to weave their way through reopened historic closes and well-lit courtyards. This experience promotes greater connectivity and features elements of historical interpretation, a result of the regular community and stakeholder engagement, enhancing the development’s sense of place and underlining the importance of considered, sustainable urban design.
Back to Infrastructure, Urban Design and Landscape
- Buildings Archive 2024
- Buildings Archive 2023
- Buildings Archive 2022
- Buildings Archive 2021
- Buildings Archive 2020
- Buildings Archive 2019
- Buildings Archive 2018
- Buildings Archive 2017
- Buildings Archive 2016
- Buildings Archive 2015
- Buildings Archive 2014
- Buildings Archive 2013
- Buildings Archive 2012
- Buildings Archive 2011
- Buildings Archive 2010
- Buildings Archive 2009
- Buildings Archive 2008
- Buildings Archive 2007
- Buildings Archive 2006


