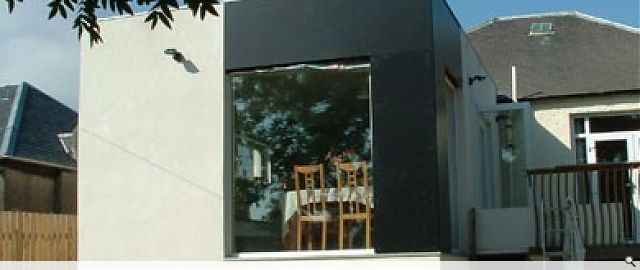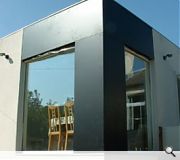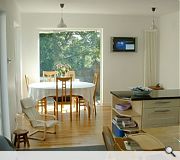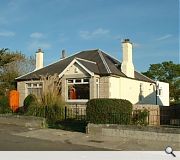Residential Domestic Extension
The rendered blockwork sits on an off-white brick base course and black Eternit cladding provides a feature on the corner. The clean contemporary kitchen has dark ceramic tiles while the dining area overlooking the garden has oak flooring.
The extension is constructed as a timber kit structure with rendered blockwork externally and metal copes around a flat roof upstand.
The intention was to provide an open light-filled environment which could nevertheless make a subtle architectural statement within the small total spend of only £50,000 (including all fees).
PROJECT:
Residential Domestic Extension
LOCATION:
Kerewich Avenue, Edinburgh
CLIENT:
Mr & Mrs Ford
ARCHITECT:
Graphite Studio Ltd
STRUCTURAL ENGINEER:
Robert Lessels Consulting Engineers
Suppliers:
Main Contractor:
Joab Vos Property
Photographer:
Andrew Lee
Back to Housing
Browse by Category
Building Archive
- Buildings Archive 2024
- Buildings Archive 2023
- Buildings Archive 2022
- Buildings Archive 2021
- Buildings Archive 2020
- Buildings Archive 2019
- Buildings Archive 2018
- Buildings Archive 2017
- Buildings Archive 2016
- Buildings Archive 2015
- Buildings Archive 2014
- Buildings Archive 2013
- Buildings Archive 2012
- Buildings Archive 2011
- Buildings Archive 2010
- Buildings Archive 2009
- Buildings Archive 2008
- Buildings Archive 2007
- Buildings Archive 2006
Submit
Search
Features & Reports
For more information from the industry visit our Features & Reports section.






