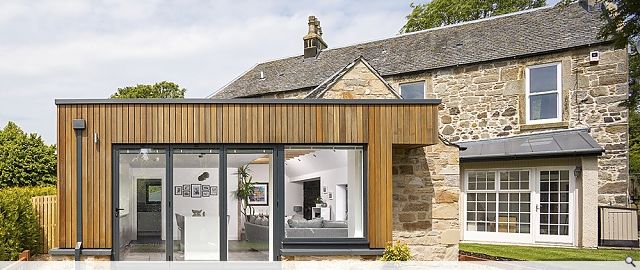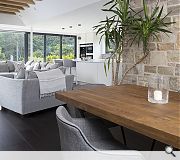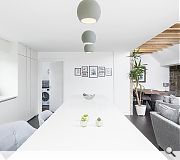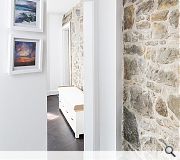Main Street, Kirknewton
This project sought to reinvigorate a derelict and tired outbuilding structure attached to the rear of an existing house in Kirknewton, by altering and extending it to form a new open plan kitchen, dining and living area. The original structure was partly demolished to shorten its length, with the reclaimed stone material reused as part of the new extension to tie the contrasting parts of the project together. Timber cladding, vertically arranged, accentuates the newer intervention while the internal space is kept as seamless and flowing as possible between the two distinct parts of the structure.
Internally, emphasis was placed on strengthening and exposing the roof structure of the original outbuilding, over-cladding the truss beams with cedar; the open vaulted roof adds to the sense of drama within the space. The result has transformed the space and created a new heart to the home that engages with the gardens outside.
Back to Housing
- Buildings Archive 2024
- Buildings Archive 2023
- Buildings Archive 2022
- Buildings Archive 2021
- Buildings Archive 2020
- Buildings Archive 2019
- Buildings Archive 2018
- Buildings Archive 2017
- Buildings Archive 2016
- Buildings Archive 2015
- Buildings Archive 2014
- Buildings Archive 2013
- Buildings Archive 2012
- Buildings Archive 2011
- Buildings Archive 2010
- Buildings Archive 2009
- Buildings Archive 2008
- Buildings Archive 2007
- Buildings Archive 2006






