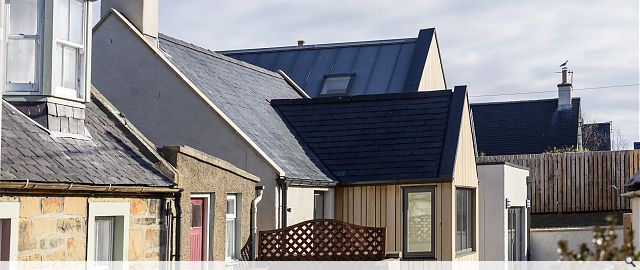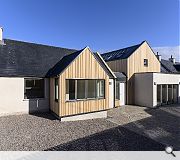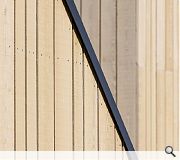110 Findhorn
This new house in the Conservation Area of Findhorn in Moray saw the demolition of a dilapidated and unsympathetically altered cottage and construction of a new 3 bedroom house that seeks to echo the strong traditional forms and materials within the village, while offering a contemporary vision and updated take on the local townscape. A distinct palette of materials including traditional lime render, larch cladding, slate and zinc roofing all contribute towards a home ideal for modern living whilst being sympathetic to its historic context.
The house is comprised of 2 distinct forms, one single storey and traditionally built section that occupies the footprint of the former cottage and is designed to the same scale as the traditional fishermen’s cottages that exist along the lane. The second larger and more contemporary form sits at 90 degrees and provides two storeys of accommodation. Both masses are linked with a single storey entrance hall accessed from two sides.
Set within a very tight site with limited access, the project proved to be a real challenge to both design and build. Over 700 tonnes of sand were removed from site to facilitate the groundworks for the build, with access for no more than a small van available. but has ultimately conquered these hurdles to provide a fantastic home within a beautiful area.
Back to Housing
- Buildings Archive 2024
- Buildings Archive 2023
- Buildings Archive 2022
- Buildings Archive 2021
- Buildings Archive 2020
- Buildings Archive 2019
- Buildings Archive 2018
- Buildings Archive 2017
- Buildings Archive 2016
- Buildings Archive 2015
- Buildings Archive 2014
- Buildings Archive 2013
- Buildings Archive 2012
- Buildings Archive 2011
- Buildings Archive 2010
- Buildings Archive 2009
- Buildings Archive 2008
- Buildings Archive 2007
- Buildings Archive 2006





