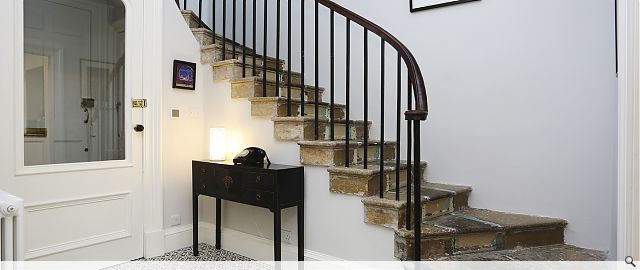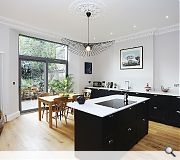Townhouse restoration
This 3 storey Georgian house had been quite badly treated in the past. Having been divided into two flats for may years a lot of secondary additions had been made and original features lost. Our clients have worked hard over many years to restore the building and this final phase involved the restoration of the hallway and staircase and the formation of a kitchen in the former dining room. The disproportionally small window was replaced by large sliding doors to the walled garden behind.
PROJECT:
Townhouse restoration
LOCATION:
Gilmore Place, Edinburgh
ARCHITECT:
Bergmark Architects
STRUCTURAL ENGINEER:
McColl Associates
Suppliers:
Main Contractor:
Unique Project
Back to Historic Buildings & Conservation
Browse by Category
Building Archive
- Buildings Archive 2024
- Buildings Archive 2023
- Buildings Archive 2022
- Buildings Archive 2021
- Buildings Archive 2020
- Buildings Archive 2019
- Buildings Archive 2018
- Buildings Archive 2017
- Buildings Archive 2016
- Buildings Archive 2015
- Buildings Archive 2014
- Buildings Archive 2013
- Buildings Archive 2012
- Buildings Archive 2011
- Buildings Archive 2010
- Buildings Archive 2009
- Buildings Archive 2008
- Buildings Archive 2007
- Buildings Archive 2006
Submit
Search
Features & Reports
For more information from the industry visit our Features & Reports section.





