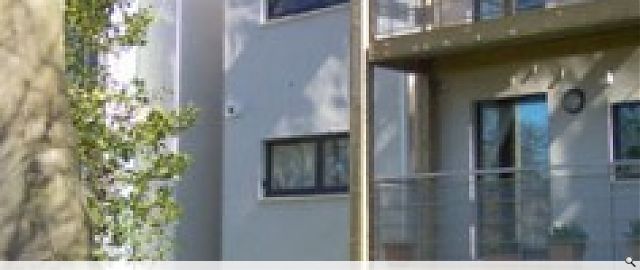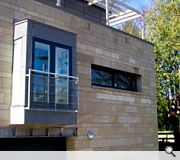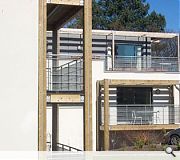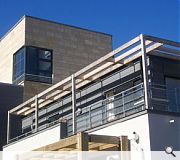The Garden
The Garden is a residential development of 15 flats and houses for Glasgow based residential developer Westpoint Homes. It occupies a leafy corner site on South Oswald Road within the Grange conservation are of Edinburgh, adjacent to an existing sheltered housing development and which was formerly occupied by a salvation Army hostel.
The brief called for a distinctive high quality design, maximisation of the development potential of the site and a variety of unit sizes and types. Planning authority requirements led to a contemporary solution which closely follows the footprint and height of the demolished building. The design is purposely restrained and aims to compliment the historical styles of the surrounding properties and create an attractive and positive intervention on a prominent site.
The building wraps around two sides of a shared courtyard which gives access to both this development and the adjoining sheltered housing. It consists of a 3 interlocking blocks varying in height between 2 ½ and 4 storeys and a tower containing the access stair and lift. Recessed penthouses are located at the top most storey. The entrance to the main building is located at the internal angle of the L and opens into a bright 3 storey glass roofed atrium which links the floors and from which access to 13 no. 2 and 3 bedroomed flats is gained. The remaining two properties are storey terraced townhouses with main door entrances opening from the courtyard.
High quality traditional, natural materials such as sandstone, zinc and redwood are used combine with modern crisp white render and aluminium window frames to create a design solution which aims to contrast with its leafy environment. The construction is largely timber frame with steel frame element over the undercroft car park.
The brief called for a distinctive high quality design, maximisation of the development potential of the site and a variety of unit sizes and types. Planning authority requirements led to a contemporary solution which closely follows the footprint and height of the demolished building. The design is purposely restrained and aims to compliment the historical styles of the surrounding properties and create an attractive and positive intervention on a prominent site.
The building wraps around two sides of a shared courtyard which gives access to both this development and the adjoining sheltered housing. It consists of a 3 interlocking blocks varying in height between 2 ½ and 4 storeys and a tower containing the access stair and lift. Recessed penthouses are located at the top most storey. The entrance to the main building is located at the internal angle of the L and opens into a bright 3 storey glass roofed atrium which links the floors and from which access to 13 no. 2 and 3 bedroomed flats is gained. The remaining two properties are storey terraced townhouses with main door entrances opening from the courtyard.
High quality traditional, natural materials such as sandstone, zinc and redwood are used combine with modern crisp white render and aluminium window frames to create a design solution which aims to contrast with its leafy environment. The construction is largely timber frame with steel frame element over the undercroft car park.
PROJECT:
The Garden
LOCATION:
75 South Oswald Road, Edinburgh
CLIENT:
Westpoint Homes Ltd
ARCHITECT:
Gilberts
STRUCTURAL ENGINEER:
Woolgar Hunter
Suppliers:
Main Contractor:
Beechwood
Photographer:
Phil Dean
Back to Housing
Browse by Category
Building Archive
- Buildings Archive 2024
- Buildings Archive 2023
- Buildings Archive 2022
- Buildings Archive 2021
- Buildings Archive 2020
- Buildings Archive 2019
- Buildings Archive 2018
- Buildings Archive 2017
- Buildings Archive 2016
- Buildings Archive 2015
- Buildings Archive 2014
- Buildings Archive 2013
- Buildings Archive 2012
- Buildings Archive 2011
- Buildings Archive 2010
- Buildings Archive 2009
- Buildings Archive 2008
- Buildings Archive 2007
- Buildings Archive 2006
Submit
Search
Features & Reports
For more information from the industry visit our Features & Reports section.






