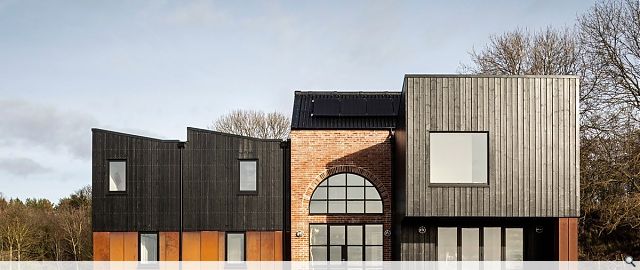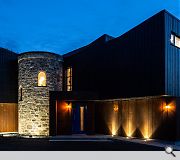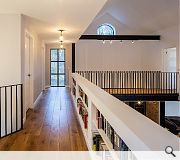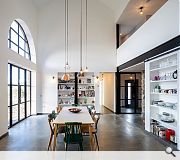House at Iron Mill Bay
In 2015, our clients Lisa and Martin Mulube appointed Fife Architects to design a bespoke family home for themselves and their three daughters with a very specific brief. They wanted their new home to be strongly influenced by the unique site of land they had just purchased from the current Earl of Elgin, which once belonged to an area at the forefront of the Scottish industrial revolution. They were also dedicated to investing in low energy and renewable technologies. Completed in January 2019, the house proudly sits at the top of the site, overlooking the River Forth.
Located on Iron Mill Bay at the River Forth, the site lies next the derelict Iron Mill Bay Foundry, which dates back to 1795 and was run by the Elgin Estate for decades. Pig iron and lime mined from Charlestown, famous for limeproduction, were used in the smelting process for steel products that were shipped globally.
‘Foundry’ soon became a strong concept for the project. The house design and building materials were strongly influenced by the industrial history of the site - from the saw tooth factory style roof, steel windows, red and black brick masonry to the weathered Corten steel cladding. Areas of timber cladding have a visible ‘rivet’ style fixing pattern. Sandstone rubble from a ruinous workers cottage on the site now forms the tower housing the spiral staircase.
Back to Housing
- Buildings Archive 2024
- Buildings Archive 2023
- Buildings Archive 2022
- Buildings Archive 2021
- Buildings Archive 2020
- Buildings Archive 2019
- Buildings Archive 2018
- Buildings Archive 2017
- Buildings Archive 2016
- Buildings Archive 2015
- Buildings Archive 2014
- Buildings Archive 2013
- Buildings Archive 2012
- Buildings Archive 2011
- Buildings Archive 2010
- Buildings Archive 2009
- Buildings Archive 2008
- Buildings Archive 2007
- Buildings Archive 2006






