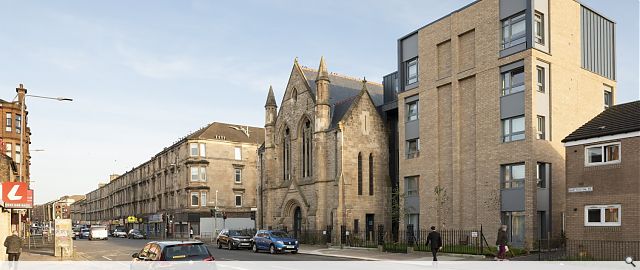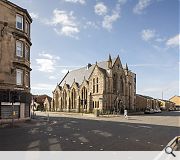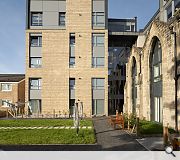Cunningham House
Carntyne church was a derelict, listed building on Shettleston Road. At the heart of the Shettleston community, it had been owned by Shettleston Housing Association for around 10 years whilst a number of projects were developed by the executive Architects, Page\Park.
Stewart & Shields won the tender and retained John Gilbert Architects to redesign the new build element of the project to meet Certified Passivhaus standard.
Innovation in the design is around achieving the insulation required for passivhaus within the approved geometry. The airtightness in the upper floor flats was exemplary along with excellent insulation.
The project has been designated for older residents (over 55) and the performance of the buildings should save residents several hundred pounds each per year, eliminating fuel poverty.
Back to Housing
- Buildings Archive 2024
- Buildings Archive 2023
- Buildings Archive 2022
- Buildings Archive 2021
- Buildings Archive 2020
- Buildings Archive 2019
- Buildings Archive 2018
- Buildings Archive 2017
- Buildings Archive 2016
- Buildings Archive 2015
- Buildings Archive 2014
- Buildings Archive 2013
- Buildings Archive 2012
- Buildings Archive 2011
- Buildings Archive 2010
- Buildings Archive 2009
- Buildings Archive 2008
- Buildings Archive 2007
- Buildings Archive 2006





