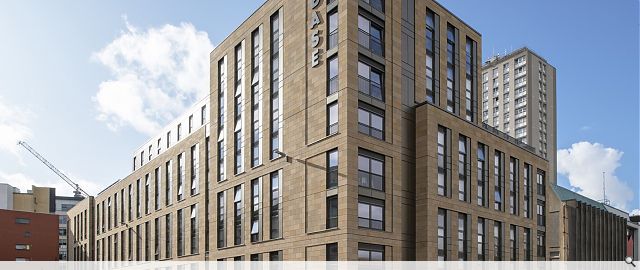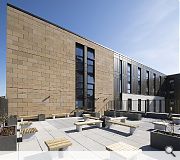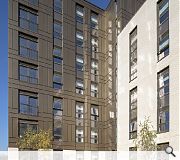Base Glasgow
Soller Real Estate’s Base Glasgow, the student housing development designed by Mosaic Architecture + Design, opened its doors in time for the new student term in 2019. Located on an entire street block bounded by Dunblane Street, Milton Street, Larbert Street and McPhater Street, Base Glasgow is within walking distance of the University of Strathclyde, the University of Glasgow, Glasgow Caledonian University, Glasgow School of Art and the Royal Conservatoire of Scotland, as well as all other colleges, institutes and campuses in the city.
The BASE Glasgow development brings to the city centre 301 high specification student units and is located within three minutes of the Royal Conservatoire of Scotland (RCS). Illustrating the teams desire to develop first class properties, we collaborated with the RCS to design a number of elements to accommodate some of the finest music and dramatic art students in the world.
BASE is fitted with soundproof music practice facilities, a high quality gym, and a cinema room – to name a few of its features. This is the first of Soller Real Estate's developments in Glasgow with more exciting schemes in the pipeline in both Glasgow and the wider UK.
The building is equipped with a variety of outstanding facilities for residents, centred around the main social hub and spacious common room, with study areas, a large games room, a state-of-the-art gym, and an on-site cinema room as well as multiple practice rooms which are perfect for music, dance or drama practice.
The building is equipped with a variety of outstanding facilities for residents, centred around the main social hub and spacious common room, with study areas, a large games room, a state-of-the-art gym, and an on-site cinema room as well as multiple practice rooms which are perfect for music, dance or drama practice.
The stone-clad student residential development at Dunblane Street, Glasgow offers a mixture of studio apartments, six-bedroom cluster flats and accessible studio apartments. The bedroom accommodation takes the form of a U-shaped plan, which reinforces the existing street pattern and steps back from the listed buildings at the upper level.
The development has been carefully designed in response to the site’s immediate context and the surrounding townscape in this part of the city and provides a new urban block with appropriate scale and quality of materials. The overall scale of the development has been carefully balanced with the B-listed Piping Centre and A-listed Scottish Ambulance Centre to the west of the site and the more recent higher residential developments to the east. The ground floor forms the primary access level with the primary entrance off McPhater Street. This level also supports a large percentage of the student amenity space which is focused around the entrance onto the public square. The amenity space also breaks out into the upper courtyard to ensure this external space is used as part of the everyday life of the building.
PROJECT:
Base Glasgow
LOCATION:
20 McPhater Street
CLIENT:
Soller Group
ARCHITECT:
Mosaic Architecture + Design
STRUCTURAL ENGINEER:
Woolgar Hunter
SERVICES ENGINEER:
Atelier Ten
QUANTITY SURVEYOR:
Gardiner & Theobald
LANDSCAPE ARCHITECT:
Simon Hirst
PROJECT MANAGER:
Turner & Townsend
Suppliers:
Main Contractor:
Graham Construction
Photographer:
Paul Zanre
Back to Housing
Browse by Category
Building Archive
- Buildings Archive 2024
- Buildings Archive 2023
- Buildings Archive 2022
- Buildings Archive 2021
- Buildings Archive 2020
- Buildings Archive 2019
- Buildings Archive 2018
- Buildings Archive 2017
- Buildings Archive 2016
- Buildings Archive 2015
- Buildings Archive 2014
- Buildings Archive 2013
- Buildings Archive 2012
- Buildings Archive 2011
- Buildings Archive 2010
- Buildings Archive 2009
- Buildings Archive 2008
- Buildings Archive 2007
- Buildings Archive 2006
Submit
Search
Features & Reports
For more information from the industry visit our Features & Reports section.





