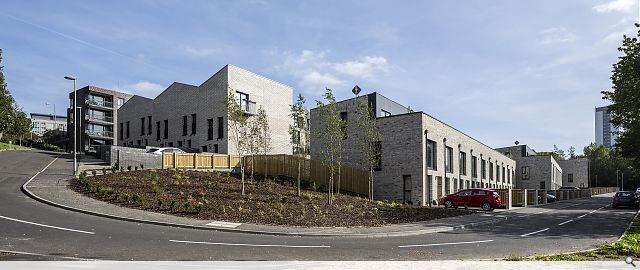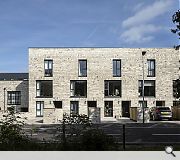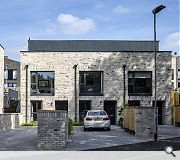Maryhill Locks Phase 4
This project is the latest phase of the Maryhill Locks masterplan, comprising of thirty-three 3 and 4 bed terraced houses faces toward the Kelvin Walkway, with the development completing the urban block of Whitelaw Street and Lochgilp Street.
The buildings are arranged in a regular terrace which re-establishes the street edge, whilst breaking the terrace into four separate buildings and orientating these to be parallel to the Phase 3 development gives the appearance of a stepped building line, breaking up the monolithic quality of the block and ensuring that the building form is animated and interesting rather than solid. The space created along the street edge by the staggering of the blocks will be used to line the street with trees. The overall appearance is intended to provide a character which is in keeping with the green corridor created by the River Kelvin.
The building massing is designed to address existing hierarchies on the site; a higher scale to the block which is visible immediately upon arriving at Lochgilp Street, providing an anchor-point to the whole development, and a lower scale to the other three blocks where views are opened up to the River Kelvin, with these three blocks provided with private terraces which are articulated as set-backs to the building line. The flat roofline of the buildings provides a counterpoint to the articulated roofline of Phase 3.
To ensure light is maintained to each elevation of the proposed development, the steep topography of the site is managed by the introduction of a retaining wall offset from the back elevation of the blocks, allowing for a light well to be created which is accessible as a small terrace space at ground floor. Access is maintained to the back gardens from first floor by way of a link bridge over the light well.
The proposal backs onto the Phase 3 development which is currently under construction and completes the urban block. This arrangement results in a secure common amenity space by way of an allotment - a ‘hidden garden’ - for all residents of the Phase 4 development to use, which will be accessible via the back gardens and access points between the blocks.
A simple and restrained palette of materials, predominantly brick, is intended to complement the character established by Phases 1 and 3 of the masterplan, whilst the subtle detailing of soldier course bands will provide layers of visual interest. Large openings into the brick envelope, designed to maximise views to the street and the River Kelvin beyond, are accentuated through a full-brick reveal, creating relief and articulation along the view down the street. The fenestration to the blocks is intended to read as a repeating composition highlighting the modularity of the housing typologies.
Back to Housing
- Buildings Archive 2024
- Buildings Archive 2023
- Buildings Archive 2022
- Buildings Archive 2021
- Buildings Archive 2020
- Buildings Archive 2019
- Buildings Archive 2018
- Buildings Archive 2017
- Buildings Archive 2016
- Buildings Archive 2015
- Buildings Archive 2014
- Buildings Archive 2013
- Buildings Archive 2012
- Buildings Archive 2011
- Buildings Archive 2010
- Buildings Archive 2009
- Buildings Archive 2008
- Buildings Archive 2007
- Buildings Archive 2006





