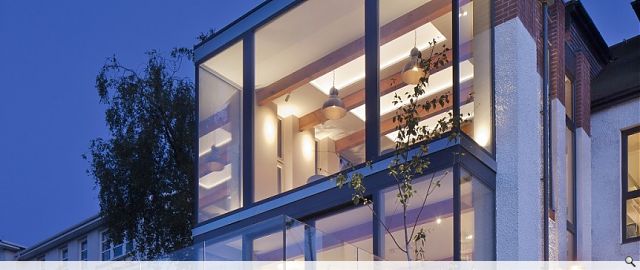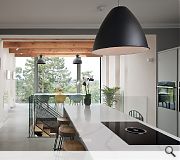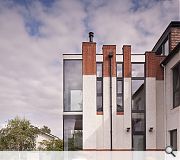Whitecraigs
We were asked to update and improve this inter-war house located on a raised site to the southwest of Glasgow. The house is a classic, gentle, Arts and Crafts, white harled with brick detailing under a clay tile roof 'cottage' with stylistic nods to its Glaswegian location including Mackintosh motifs on the wrought iron gates.
The brief was set to connect the living areas of the house with the private, rear garden which was a full storey below due to the topography of the site and take advantage of the extraordinary views over Greater Glasgow taking in Ben Lomond to the north, the Campsie Fells and many of the landmark buildings of Glasgow.
Our solution was a remodelling of the internal living spaces and a contemporary 2 storey extension to provide an additional living space with connecting stair that creates a functional transition between house and garden. 5.4M wide by 3M tall frameless glazed, square bay windows at the upper and lower levels address the dramatic view. The form of the extension is carefully proportioned, structurally explicit and uses contextual materials to link it back to the original house.
Back to Housing
- Buildings Archive 2024
- Buildings Archive 2023
- Buildings Archive 2022
- Buildings Archive 2021
- Buildings Archive 2020
- Buildings Archive 2019
- Buildings Archive 2018
- Buildings Archive 2017
- Buildings Archive 2016
- Buildings Archive 2015
- Buildings Archive 2014
- Buildings Archive 2013
- Buildings Archive 2012
- Buildings Archive 2011
- Buildings Archive 2010
- Buildings Archive 2009
- Buildings Archive 2008
- Buildings Archive 2007
- Buildings Archive 2006





