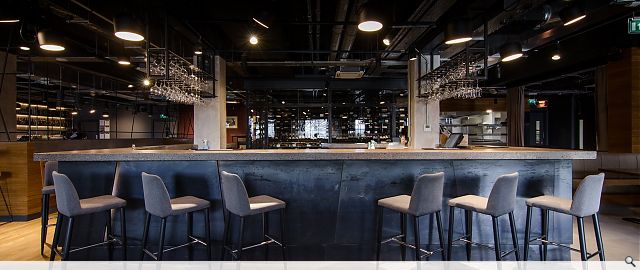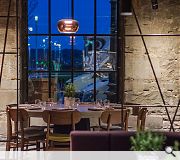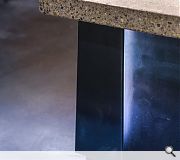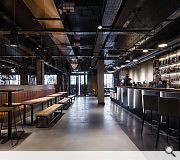St. Andrews Brewing Co. Caird Hall
A new venue to celebrate the best in Scottish craft beer and food in the heart of the Dundee waterfront development.
This project formed part of the regeneration of the former arcades situated in the lower level of grade A listed Caird Hall in Dundee. This is the first truly new venue of the growing brand of this local brewery.
We were tasked with the challenge of creating a bar, restaurant and private dining area in the particularly large and deep floorplan. The design solution involved zoning the space to form an intimate restaurant area, exclusive private dining area, an ‘inside/outside’ beer garden and a craft beer bar.
The interior architecture is influenced by our client’s belief in promoting the best of Scottish brands and ingredients. Conceptually based around the Scottish philosophy of ‘Còsagach’, feeling snug, sheltered and warm.
Back to Interiors and exhibitions
- Buildings Archive 2024
- Buildings Archive 2023
- Buildings Archive 2022
- Buildings Archive 2021
- Buildings Archive 2020
- Buildings Archive 2019
- Buildings Archive 2018
- Buildings Archive 2017
- Buildings Archive 2016
- Buildings Archive 2015
- Buildings Archive 2014
- Buildings Archive 2013
- Buildings Archive 2012
- Buildings Archive 2011
- Buildings Archive 2010
- Buildings Archive 2009
- Buildings Archive 2008
- Buildings Archive 2007
- Buildings Archive 2006






