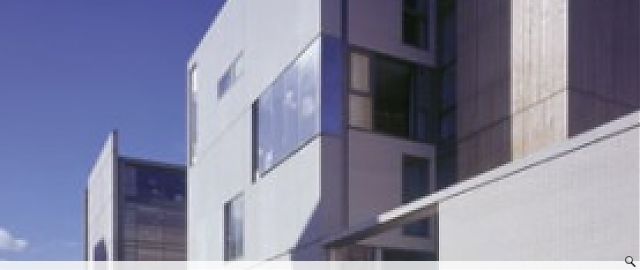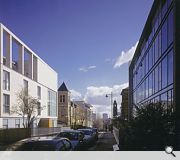Jesuit Residence and Spirituality Centre
Located at the highest point of Garnethill, it marks the end of a long run of sandstone tenements to the west and the transition to the sizeable educational and ecclesiastical quarter of Garnethill, comprising St. Aloysius College and Church, and The Mackintosh School of Art. The building completes the gateway intended by the College’s Clavius building opposite.
The Residence seeks compatibility with the buildings, massing, and integrity of this Conservation Area as a confident, modern proposal. The building is four storeys, stepping back on the upper floor to reveal the generous sun terrace, the issue of massing resolved by framing this with a crisp concrete surround which responds to the streetscape. The Spirituality Centre on ground floor cuts into the steeply sloping site to create a distinct relationship and entry from Scott Street.
As with the Clavius Building, the Residence presents a panelled concrete gable to Scott Street ‘book-ending’ the long run of tenements and marking its civic nature. On Hill Street the rhythm and vertical emphasis of the tenements are respected but not aped by the bedroom windows, their proportions within the sliding white masonry panels clearly representing the buildings other purpose.
PROJECT:
Jesuit Residence and Spirituality Centre
LOCATION:
70 Hill Street, Garnethill, Glasgow
CLIENT:
Trustees for Roman Catholic Purposes
ARCHITECT:
Elder & Cannon
STRUCTURAL ENGINEER:
Arup Scotland
SERVICES ENGINEER:
Hawthorne Boyle
QUANTITY SURVEYOR:
Ross & Morton
Suppliers:
Main Contractor:
Chard Construction
Photographer:
Keith Hunter
Stone Masons:
Plean Precast
Glazing:
Solaglas
Roofing:
McKay Roofing
Interiors:
Avonhill
Mechanical & Electrical Installations:
Weir & McQuiston
Underfloor Heating:
Invisible Heating Systems
Back to Education
Browse by Category
Building Archive
- Buildings Archive 2024
- Buildings Archive 2023
- Buildings Archive 2022
- Buildings Archive 2021
- Buildings Archive 2020
- Buildings Archive 2019
- Buildings Archive 2018
- Buildings Archive 2017
- Buildings Archive 2016
- Buildings Archive 2015
- Buildings Archive 2014
- Buildings Archive 2013
- Buildings Archive 2012
- Buildings Archive 2011
- Buildings Archive 2010
- Buildings Archive 2009
- Buildings Archive 2008
- Buildings Archive 2007
- Buildings Archive 2006
Submit
Search
Features & Reports
For more information from the industry visit our Features & Reports section.




