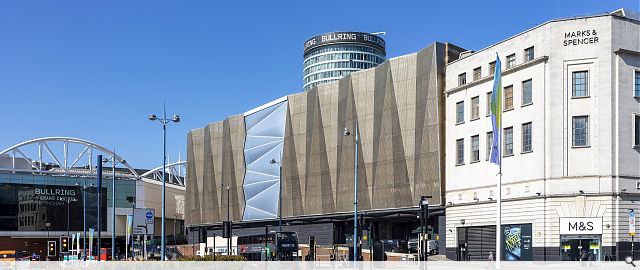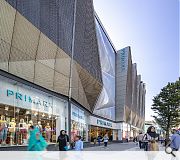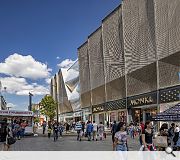Primark, Birmingham
The opening of Primark’s flagship at No 38 High Street in April 2019 provides an enhanced customer experience across 160,000 sqft of retail space. Activating routes between the Bullring and the surrounding retail core, Primark’s latest development cements their commitment to the future of Birmingham City Centre as one of the leading retail destinations in the UK.
Primark commissioned 3DReid to develop proposals to transform the centre into a retail flagship the retailer’s largest development in the UK to date. A productive dialogue with the planning authority identified the opportunity to re-shape the inward-facing centre to create a landmark development with a stronger relationship to the surrounding streets and deliver a new pedestrian route through the block in the tradition of the many Victorian arcades that criss-cross the city.
Considerable structural alterations were required to re-shape the centre to engage with the surrounding streets and equip it with exciting amenities that complement the city’s retail offer and activate the new pedestrian route through the building linking High Street and Moor Street.
In addition to the new façade and active frontage facing High Street, Primark agreed to incorporate additional works to transform the appearance of the existing Moor Street facade which is seen as a gateway to the retail core when approaching from Curzon Street and Eastside. Beneath the shared service road, a new store entrance flanked by concessions and display windows activate the frontage and will provide an active edge to a future ‘Station Square’ envisaged as part of the Curzon Street / HS2 Masterplan.
The building is over-clad with illuminated mesh facades to promote active frontages to both High Street and Moor Street. Although the proposal is conceived with a distinctive and coherent identity, High Street and Moor Street represent two different context and two different façade geometries are proposed. The High Street façade forms part of an historic streetscape and along this frontage the elevation is broken down into a sequence of contiguous facets giving oblique views along the street. The geometry of the Moor Street façade seeks to respond to long-range vistas. Illuminated ETFE features mark the route through the development. Internally the route is celebrated with two full-height atria with top-lit LED Barrisol rooflights highlighting the route. Upper-level retail floors are linked by bridges which provide visual and physical connections between the sales areas on either side.
3DReid’s planning application illustrates future improvements to the existing pedestrian route from Station Square to the Rotunda including a ‘gently sloping’ terraced route connecting Moor Street to Rotunda Square. This proposal has since been adopted by the city as part of a programme of improvements to connectivity across the city centre that will be implemented over the coming decade in conjunction with the arrival of HS2.
Primark’s flagship acts as an anchor to pedestrian movement along New Street to encourage footfall between the Bullring and the surrounding city centre. Re-activating once dead frontages, the development seeks to re-vitalise the High Street by connecting it to a new retail circuit alongside the Bullring and Grand Central. Existing retail units occupied by H&M, Thornton’s and Three are retained as part of the proposal and continued to trade during the course of the works.
Back to Retail/Commercial/Industrial
- Buildings Archive 2024
- Buildings Archive 2023
- Buildings Archive 2022
- Buildings Archive 2021
- Buildings Archive 2020
- Buildings Archive 2019
- Buildings Archive 2018
- Buildings Archive 2017
- Buildings Archive 2016
- Buildings Archive 2015
- Buildings Archive 2014
- Buildings Archive 2013
- Buildings Archive 2012
- Buildings Archive 2011
- Buildings Archive 2010
- Buildings Archive 2009
- Buildings Archive 2008
- Buildings Archive 2007
- Buildings Archive 2006





