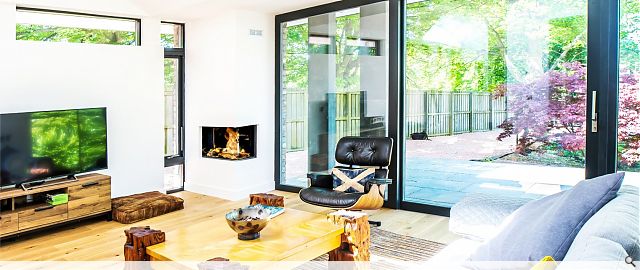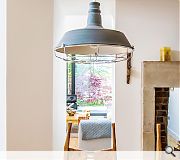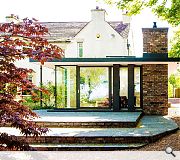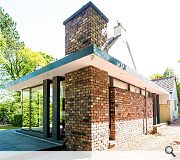Kilnside
The original house at Kilnside was designed by Sir JJ Burnet for the manager of the then nearby Camelon Iron works.
Falkirk’s industrial powerhouses of iron and brick works have long since gone but the house now sits within the recently defined Arnothill Conservation area. Arka were asked to design an extension to the original house to enhance its modest kitchen / dining space and to allow for a better connection to the rear garden.
Robust forms influenced by the original house and a reclaimed brick are counterpointed with full height glazing and deep projecting eaves to create a pavilion extension. This accommodates an increased dining room as well as a new living room area with corner fire and full height glass to glass corner windows. Additional glazing and raised ceiling heights make this a very bright and spacious addition to the original house.
Back to Housing
- Buildings Archive 2024
- Buildings Archive 2023
- Buildings Archive 2022
- Buildings Archive 2021
- Buildings Archive 2020
- Buildings Archive 2019
- Buildings Archive 2018
- Buildings Archive 2017
- Buildings Archive 2016
- Buildings Archive 2015
- Buildings Archive 2014
- Buildings Archive 2013
- Buildings Archive 2012
- Buildings Archive 2011
- Buildings Archive 2010
- Buildings Archive 2009
- Buildings Archive 2008
- Buildings Archive 2007
- Buildings Archive 2006






