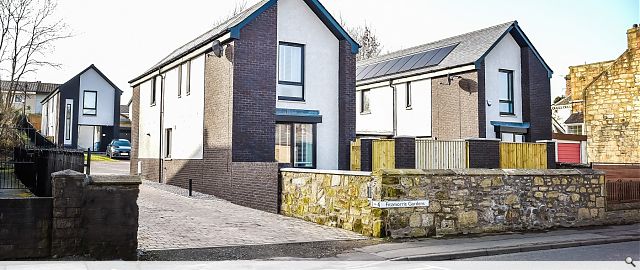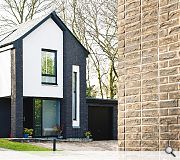Fitzmorris Gardens
Designed for local house builder, Ochilview Developments, this group of houses cleverly occupy what was once the plot for a single cottage. Four houses with long, narrow plans are grouped around an access courtyard set back from the main road. This provides a quiet and safe environment for the houses to be accessed from, allows the opportunity to met neighbours and a place for kids to play. Open plan living areas reduce corridors and hall space to maximise room sizes. Photovoltaic panels on the roofs combine with high levels of insulation to provide very efficient, 3 bedroomed family homes.
PROJECT:
Fitzmorris Gardens
LOCATION:
Laurieston, Falkirk
CLIENT:
Ochilview Developments
ARCHITECT:
Arka Architects
STRUCTURAL ENGINEER:
Forward Engineers
Suppliers:
Main Contractor:
Ochilview Developments
Back to Housing
Browse by Category
Building Archive
- Buildings Archive 2024
- Buildings Archive 2023
- Buildings Archive 2022
- Buildings Archive 2021
- Buildings Archive 2020
- Buildings Archive 2019
- Buildings Archive 2018
- Buildings Archive 2017
- Buildings Archive 2016
- Buildings Archive 2015
- Buildings Archive 2014
- Buildings Archive 2013
- Buildings Archive 2012
- Buildings Archive 2011
- Buildings Archive 2010
- Buildings Archive 2009
- Buildings Archive 2008
- Buildings Archive 2007
- Buildings Archive 2006
Submit
Search
Features & Reports
For more information from the industry visit our Features & Reports section.






