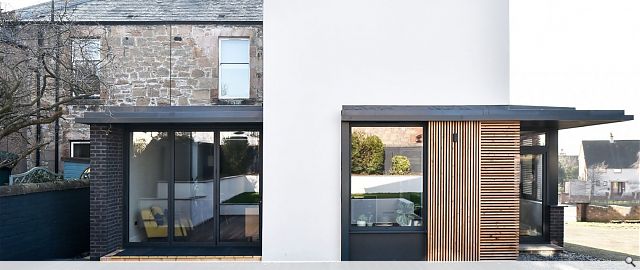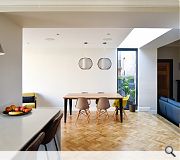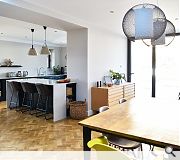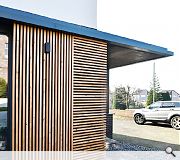South Broomage Avenue
Arka was contacted by the owners of a handsome semi-detached Victorian property to explore options to consolidate a plethora of piecemeal historic rear extensions in order to provide additional family living space whilst reinventing the house’s prominent rear and side elevations. The solution involved replacement of an existing utility room, an additional extension and glazing elements to provide a separate dining area.
Substantial structural alterations were required to open up the heart of the house allowing better dialogue and dramatic interplay between the new spaces. A textural palette of Siberian larch, powder coated aluminium and tactile black brick was used externally to provide both a coherence to these new interventions and balanced contrast with the existing building.
Back to Housing
- Buildings Archive 2024
- Buildings Archive 2023
- Buildings Archive 2022
- Buildings Archive 2021
- Buildings Archive 2020
- Buildings Archive 2019
- Buildings Archive 2018
- Buildings Archive 2017
- Buildings Archive 2016
- Buildings Archive 2015
- Buildings Archive 2014
- Buildings Archive 2013
- Buildings Archive 2012
- Buildings Archive 2011
- Buildings Archive 2010
- Buildings Archive 2009
- Buildings Archive 2008
- Buildings Archive 2007
- Buildings Archive 2006






