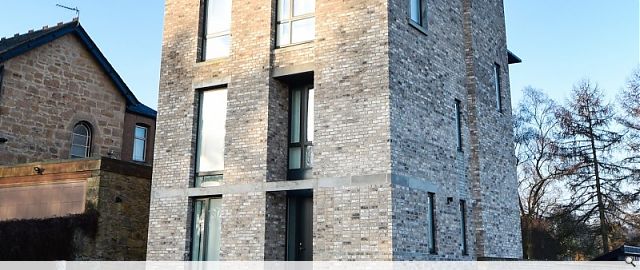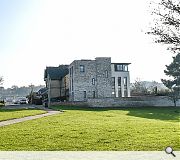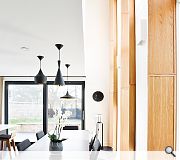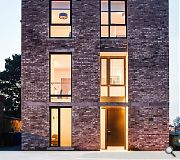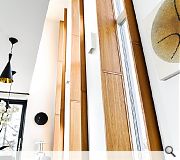Blinkbonny Road
This site was located at the northern end of Blinkbonny Road with views over a small parkland area to the Forth and Clyde canal and the Forth valley beyond. Before the build a handsome, Victorian double villa sat at the end of the road but did not address the park or canal at all. Arka used the scale of the Victorian house together with a sloping site to create a three storey townhouse, built from a continental brick that referenced the sandstone of the old villa. One part of the dwelling recalls Scottish tower houses with their solid walls and small windows. The other side is more like a pavilion in the park with big windows capturing the views. Low carbon technologies with ‘Passive House’ levels of insulation, solar thermal hot water and heat recovery ventilation make the house incredibly efficient to run.
Back to Housing
- Buildings Archive 2024
- Buildings Archive 2023
- Buildings Archive 2022
- Buildings Archive 2021
- Buildings Archive 2020
- Buildings Archive 2019
- Buildings Archive 2018
- Buildings Archive 2017
- Buildings Archive 2016
- Buildings Archive 2015
- Buildings Archive 2014
- Buildings Archive 2013
- Buildings Archive 2012
- Buildings Archive 2011
- Buildings Archive 2010
- Buildings Archive 2009
- Buildings Archive 2008
- Buildings Archive 2007
- Buildings Archive 2006


