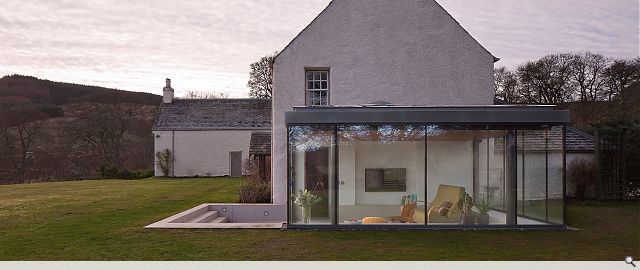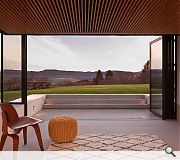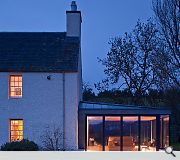The Glass Room, Blackhill House
Blackhill House sits in an outstanding, elevated position above Tay valley in Perthshire; it is a mid 18th Century Category B listed building originally built as an inn, serving the old drove road that passes just to the east.
The historic house has only small windows and low-ceilings however and a new space was desired that would make the most of the outlook across the expanse of lawn to the landscape beyond. It was agreed that a new extension on the eastern gable end was most suitable; in terms of its massing in relation to the existing house and also because it could utilise an existing door opening in the gable wall, providing access into the kitchen. The floor level of the proposed extension needed to correspond with the existing internal floor level, but this left it half a metre below the level of the garden which rises up around the house.
The concept of the glass-room was developed, where the new extension floor is excavated into the ground-plane and hovering above is a roof supported on an elegant steel structure. Between roof and ground is an enclosure of minimalist glass walls, detailed so as to appear to drop straight into the surface of the lawn and with the southern facade able to be drawn back so that this space entirely opens up to the garden. Low, tiled walls act as benches around the perimeter of the space and extend through the glass wall to define an external paved area and steps. A series of incrementally curved, birch-faced, plywood fins span across the width of the space, creating a shallow dome under which to sit and take in the view.
Back to Housing
- Buildings Archive 2024
- Buildings Archive 2023
- Buildings Archive 2022
- Buildings Archive 2021
- Buildings Archive 2020
- Buildings Archive 2019
- Buildings Archive 2018
- Buildings Archive 2017
- Buildings Archive 2016
- Buildings Archive 2015
- Buildings Archive 2014
- Buildings Archive 2013
- Buildings Archive 2012
- Buildings Archive 2011
- Buildings Archive 2010
- Buildings Archive 2009
- Buildings Archive 2008
- Buildings Archive 2007
- Buildings Archive 2006





