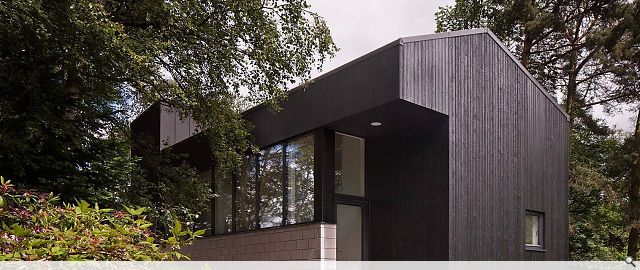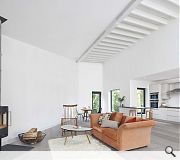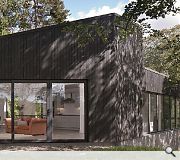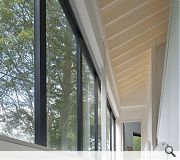A House in the Woods
Located 5 miles from the market town of Lauder, in the rolling agricultural landscape of the Scottish Borders, Pyatshaw is a small hamlet comprising of a loose collection of houses; each house occupying small clearings between areas of dense woodland. In 2014, we were asked to design a house within this settlement, in a site bounded on the north side by a fast-flowing burn and on the south by a narrow road.
The initial design problem was finding an area large enough to locate the house: flood risk in the flatter areas adjacent to the river made development impossible and arboricultural and topographic surveys indicated steep slopes and bands of high-quality, protected trees occupying a large proportion of the site. We identified an area towards the western side of the site that, although overgrown, had no trees of any maturity, and which we judged just large enough to locate a new house. Within this area was a flat,
raised plateau; the highest portion of the site and this became the location for the living space.
The extensive root systems of the adjacent trees as well as a very constrained budget, ruled out using large scale retaining structures, and suggested that the internal levels of the house should follow the slope. This led to the development of a very dense section, with the accommodation split across five different internal floor levels. An entrance level, bedroom and bathroom are at the lowest level with another bedroom on the floor directly above. A further bedroom is set at a mid-level, with an attic room directly above that. All of these spaces are accessed via a hallway that is fully glazed to the west side and contains steps, doorways and places to sit, all animated by shifting, tree-filtered light.
Steel beams, columns and timber roof joists are exposed to reveal the form of construction and to give texture and depth to the ceiling plane. At the end of this ascending route is the wedge-shaped living space, where you enter into an unexpectedly tall space below a rooflight. Externally, the pitched roof building form presents a simple gable-end to the street. This belies the internal complexity, but locates the house in the local vernacular. The roof planes are zinc, while walls are predominantly clad in a dark
stained timber rainscreen. A lighter coloured, blockwork plinth and steps provide a solid base for the building and contributes to a strongly horizontal dynamic which provides an effective contrast to the slope of the hill side.
Back to Housing
- Buildings Archive 2024
- Buildings Archive 2023
- Buildings Archive 2022
- Buildings Archive 2021
- Buildings Archive 2020
- Buildings Archive 2019
- Buildings Archive 2018
- Buildings Archive 2017
- Buildings Archive 2016
- Buildings Archive 2015
- Buildings Archive 2014
- Buildings Archive 2013
- Buildings Archive 2012
- Buildings Archive 2011
- Buildings Archive 2010
- Buildings Archive 2009
- Buildings Archive 2008
- Buildings Archive 2007
- Buildings Archive 2006






