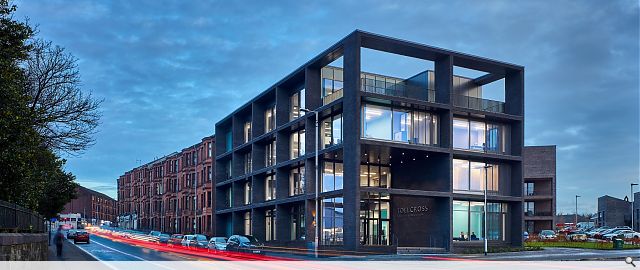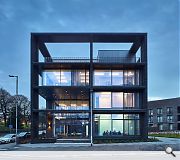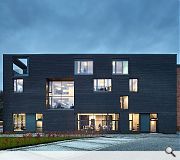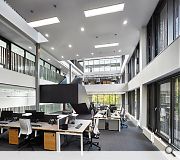Tollcross Housing Association Offices
The initial competition brief from the client, Tollcross Housing Association, prioritised three fundamental requirements. First, the project would require a particular response to the context of the site on Tollcross Road, terminating the Western gable of a historic tenement overlooking the expansive woodland of Tollcross Park.
Second, the building should consolidate the various individual departments of the organisation, interview and committee areas, together into one building as one working community. Importantly each department should interact yet retain a clearly defined domain and identity within an open inclusive workplace.
Finally, the design approach should clearly interpret and display the intention that the new building is shared by the Association, the local community and the committee of over 60 local residents. Alongside these fundamental requirements they aspired to have a memorable building that would be clearly identifiable at the heart of the Tollcross community.
The Association feel that their completed headquarters fulfils those requirements by responding in a calm, contemplative office space, with expansive views both within and outward over the park to the north and the ongoing regeneration and transformation to the south, and marks the start of a new era for the organisation, its historic neighbourhood and community.
Back to Retail/Commercial/Industrial
- Buildings Archive 2024
- Buildings Archive 2023
- Buildings Archive 2022
- Buildings Archive 2021
- Buildings Archive 2020
- Buildings Archive 2019
- Buildings Archive 2018
- Buildings Archive 2017
- Buildings Archive 2016
- Buildings Archive 2015
- Buildings Archive 2014
- Buildings Archive 2013
- Buildings Archive 2012
- Buildings Archive 2011
- Buildings Archive 2010
- Buildings Archive 2009
- Buildings Archive 2008
- Buildings Archive 2007
- Buildings Archive 2006






