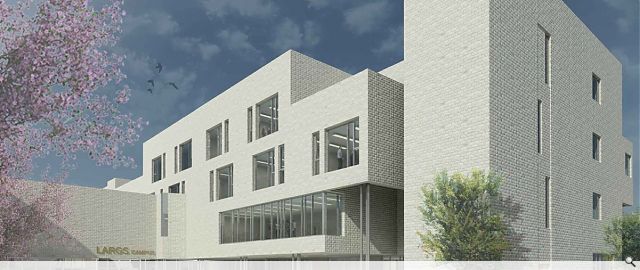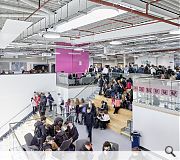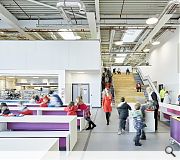Largs Academy
North Ayrshire Council’s new Largs Campus was delivered via a Design, Build, Finance and Maintain Contract by Morrison Construction for Hub South West and provides a new learning environment for 1200 secondary pupils, 610 non-denominational primary pupils, 210 denominational pupils and 100/100 nursery pupils, as well as community facilities including an 8 court games hall, 2 gymnasiums, a fitness suite and 7-a-side synthetic pitch. The new campus amalgamates the existing St Mary’s Primary, Brisbane Primary, Kelburn Primary and Largs Academy to create a vibrant educational facility centred around a flexible learning resource plaza.
Following extensive consultation with the surrounding communities and numerous educational teams from the schools and Local Authority, a new site located on rolling hills on the eastern periphery of Largs was chosen, offering fantastic picturesque views over Cumbrae and Arran. Due to the scale of the campus and school facilities, the building was designed as a homogeneous campus rather than a series of independent buildings with each part of the campus having its own identity within the whole. The building adopts varying scales and forms to elegantly manage the site’s challenging location and topography, creating visual interest and making the most of its unique context.
Combining a number of differing school buildings into a unified campus, whilst achieving comprehensive council briefing requirements offered interesting challenges and opportunities. The secondary school and two primary schools are positioned around the central learning resource plaza, reinforcing the idea of a ‘whole campus hub’. This area accommodates shared dining and library facilities providing opportunities for shared access and resources between the individual parts of the campus. Access to various shared sports and multi-purpose spaces are also provided from the central plaza.
The primary schools are located adjacent to each other separated by a vertical circulation core which allows for cross circulation between schools offering flexibility and opportunities for interaction both internally and externally through shared play spaces. The classrooms are designed to offer a semi-open-plan teaching environment, allowing teaching spaces to utilise adjacent breakout spaces as a shared extension of the teaching environment. The secondary classrooms also have access to flexible, shared breakout spaces and are organised by department and stacked vertically to exploit the views across the site.
Back to Education
- Buildings Archive 2024
- Buildings Archive 2023
- Buildings Archive 2022
- Buildings Archive 2021
- Buildings Archive 2020
- Buildings Archive 2019
- Buildings Archive 2018
- Buildings Archive 2017
- Buildings Archive 2016
- Buildings Archive 2015
- Buildings Archive 2014
- Buildings Archive 2013
- Buildings Archive 2012
- Buildings Archive 2011
- Buildings Archive 2010
- Buildings Archive 2009
- Buildings Archive 2008
- Buildings Archive 2007
- Buildings Archive 2006





