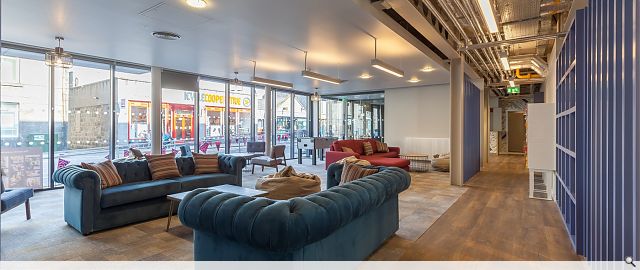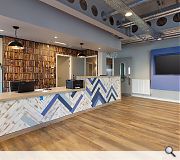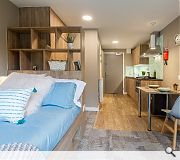The Combworks Student Residence
3DReid interiors team responded to a complex brief to deliver a high quality specification for the competitive student residential market in the city of Aberdeen.
The Combworks is a 121 studio room development which includes a reception space, shared multi-functional common room, study spaces and its own private garden. The building takes its name from the old Combworks, previously situated on the site, which closed in 1969. The factories were since demolished and various new buildings have been formed on the site over the years. There are very subtle design references to the Combworks throughout the design which were achieved without being too literal. The client’s desire first and foremost was for the interior space to be homely and welcoming so warm neutral tones were used for the flooring and walls as a backdrop to the colour palette. The common room area features large Chesterfield sofas and a gas flame fire within a bookcase feature wall adding to the character of the space. These are surrounded by different armchair groupings and a comfy L-shaped sofa to provide different zones where students can relax on their own or with their frien ds. There is also a communal study area and a separate meeting room that the students can use. The reception area is enhanced with a large digital screen, feature bookcase wall-covering and includes a coffee machine and pastry point for the residents.
Bedrooms vary in size from small compact studios to large apartment style spaces which are designed for couples – a first in this market area. All bedrooms have their own private bathrooms and kitchens. Most bedrooms have ¾ size beds with the larger rooms all featuring double beds as part of the enhanced specification and a brushed bronze wall mounted bedside reading light is included which can be isolated from the bed. The homely feel was implemented within the bedrooms by fitting luxury carpet floor tiles to the area where the bed is situated so that the floor is warm underfoot in colder weather with timber effect luxury vinyl floor tiles used to the practical kitchen areas. Kitchens were designed with oak laminated doors, composite work surfaces and contemporary glass splash backs and all appliances are state-of-the art so the occupant has a fully operational kitchen for entertaining friends.
Back to Interiors and exhibitions
- Buildings Archive 2024
- Buildings Archive 2023
- Buildings Archive 2022
- Buildings Archive 2021
- Buildings Archive 2020
- Buildings Archive 2019
- Buildings Archive 2018
- Buildings Archive 2017
- Buildings Archive 2016
- Buildings Archive 2015
- Buildings Archive 2014
- Buildings Archive 2013
- Buildings Archive 2012
- Buildings Archive 2011
- Buildings Archive 2010
- Buildings Archive 2009
- Buildings Archive 2008
- Buildings Archive 2007
- Buildings Archive 2006





