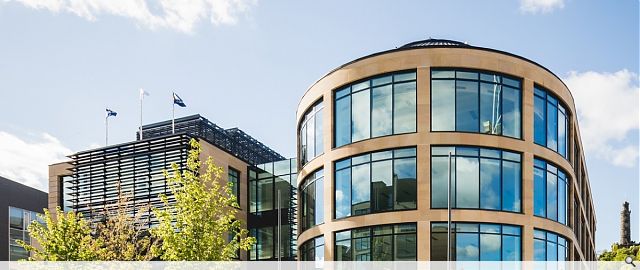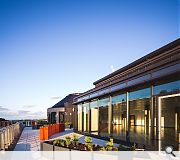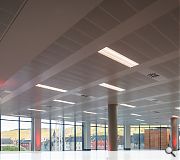New Waverley Offices
The New Waverley Office Building was constructed as part of the 2nd phase of projects within the 2006 masterplan for the New Waverley Development. It is situated just North of the Royal Mile, within the Edinburgh Unesco World Heritage site and Old Town Conservation Area, on a site previously occupied by the New Street bus garage.
The main entrance to the building is from the new public Plaza created as part of the wider regeneration masterplan, which also includes the creation of new public pedestrian routes such as the adjacent Sibbald Walk.
The project provides 190,000 sq ft of net office accommodation over 5 floors, split over 2 inter-linked but distinct sub buildings (North and South), linked via a 3 storey glazed bridge. The massing and roof-scape building is stepped in section to maintain key views across the Waverley Valley towards the sea from the City Centre.
Structurally, the office is constructed utilising a reinforced concrete frame on piled foundations. The building is designed with multiple entrance levels and retention structure to accommodate the site topography, which includes a 3 storey drop between the plaza entrance to the South and Calton Road to the North.
The building is clad largely in British sourced natural sandstone, with a small section of terracotta cladding to the North-East providing a reference to the red-brick bus station which previously occupied the site. Large areas of floor to ceiling curtain walling maximise the available natural light within the offices and allow for impressive panoramic views across Edinburgh and beyond from the upper floors.
The roofs of both the North and South buildings have been designed to provide accessible terraces for the building occupants, whilst recognising the importance of views over the building from Calton Hill and Regents Terrace above.
Back to Retail/Commercial/Industrial
- Buildings Archive 2024
- Buildings Archive 2023
- Buildings Archive 2022
- Buildings Archive 2021
- Buildings Archive 2020
- Buildings Archive 2019
- Buildings Archive 2018
- Buildings Archive 2017
- Buildings Archive 2016
- Buildings Archive 2015
- Buildings Archive 2014
- Buildings Archive 2013
- Buildings Archive 2012
- Buildings Archive 2011
- Buildings Archive 2010
- Buildings Archive 2009
- Buildings Archive 2008
- Buildings Archive 2007
- Buildings Archive 2006





