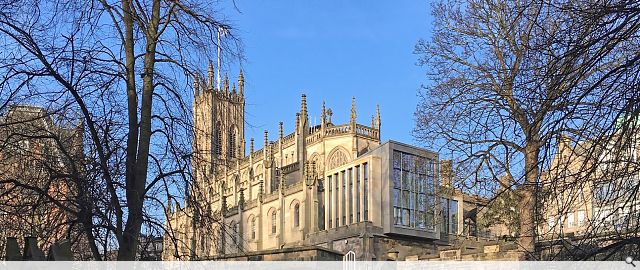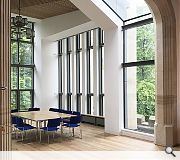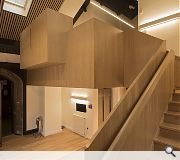St John's Church
St John’s Church is an A listed building in the centre of Edinburgh. Since opening in 1818 it has been modified several times, the church hall being the most significant addition was completed in 1916.
LDN Architects proposals required to address the needs of the congregation, various user groups and the public. A new entrance was created to the west side of the church hall by relocating the arched opening from the east gable. A new, larger arched opening was formed in the east gable, providing a link to the new extension and access from Princes Street.
Internally the church hall and basement were reorganised and extended to create a flexible hall and meeting rooms which can be combined. The hall has its own servery with service lift connection to the café kitchen below.
The basement café and retail units were reorganised to create the link between the kitchen and the hall above and to locate the retail units closer to Lothian Road.
Offices were relocated from the basement to a new mezzanine floor in the church hall and a reception was positioned beside the new entrance where a feature stair and lift provide an accessible link between all levels.
Back to Historic Buildings & Conservation
- Buildings Archive 2024
- Buildings Archive 2023
- Buildings Archive 2022
- Buildings Archive 2021
- Buildings Archive 2020
- Buildings Archive 2019
- Buildings Archive 2018
- Buildings Archive 2017
- Buildings Archive 2016
- Buildings Archive 2015
- Buildings Archive 2014
- Buildings Archive 2013
- Buildings Archive 2012
- Buildings Archive 2011
- Buildings Archive 2010
- Buildings Archive 2009
- Buildings Archive 2008
- Buildings Archive 2007
- Buildings Archive 2006





