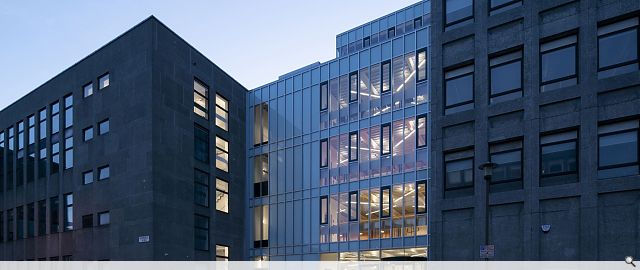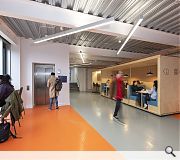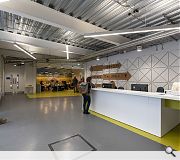Lister Learning Centre
The University of Edinburgh is to be congratulated on this significant and successful regeneration project.
An attitude to reuse, reimagine and re-purpose an existing structure, rather than demolish and re-build is really the truly responsible approach to sustainability.
The design and fit-out of the buildings have been steered by an ethos of interaction, engagement and creativity-to deliver this ambition a community of spaces has been imagined to give researchers, students/staff choice and control over their research and learning environment. This approach is intended to allow the building’s pattern of occupation to flex through time, in response to the varying needs of different teaching, learning and research themes as they emerge.
Our proposals are centred on the idea of a hub –a space where primary horizontal and vertical circulation meets. This creates a social heart to the once disconnected buildings and provides a vibrant and convivial place, designed to encourage serendipity where ad-hoc and planned meetings can take place.
This focus on the social spaces and facilities of the buildings will deliver the University with highly social buildings-places where students WANT to spend time because the environment is a pleasure to occupy and the facilities are easy and convenient to use.
Back to Education
- Buildings Archive 2024
- Buildings Archive 2023
- Buildings Archive 2022
- Buildings Archive 2021
- Buildings Archive 2020
- Buildings Archive 2019
- Buildings Archive 2018
- Buildings Archive 2017
- Buildings Archive 2016
- Buildings Archive 2015
- Buildings Archive 2014
- Buildings Archive 2013
- Buildings Archive 2012
- Buildings Archive 2011
- Buildings Archive 2010
- Buildings Archive 2009
- Buildings Archive 2008
- Buildings Archive 2007
- Buildings Archive 2006





