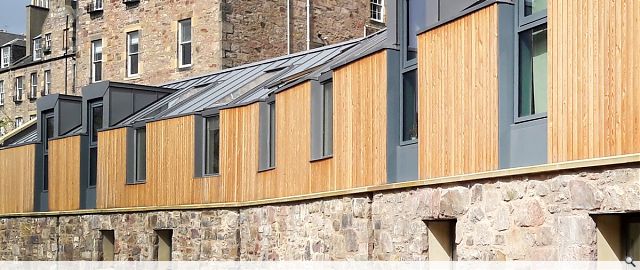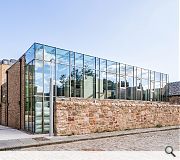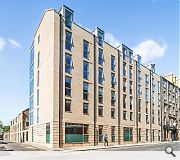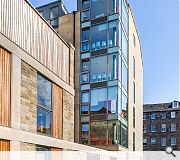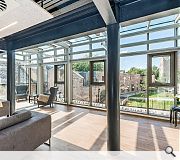Buccleuch Place & Meadow Lane
jmarchitects were lead consultant on the Buccleuch Place & Meadow Lane project as part of the University of Edinburgh’s estate regeneration programme.
The project provides student accommodation within thirteen refurbished Grade ‘B’ Georgian townhouses to Buccleuch Place, new purpose-built student accommodation to Meadow Lane with a central communal building set within landscaped gardens. A subterranean Energy Centre connects the development to the University’s Central CHP plant.
Through an extensive consultation period, a sensitive approach to this historic environment has resulted in a design that is sympathetic to the conservation area. The high quality finishes and approach to landscaping create a unique student experience while enhancing the regeneration of the area. Working in depth with Accommodation Services, through extensive workshops and meetings, we have also worked to deliver site specific interior concepts for both the new builds and the refurbishment.
At Meadow Lane a cluster of new accommodation has been provided containing 136 en-suite bedrooms arranged in 22 flats with shared kitchen/dining facilities. The central location and open design of this building assists in enhancing the sense of community and place.
Back to Housing
- Buildings Archive 2024
- Buildings Archive 2023
- Buildings Archive 2022
- Buildings Archive 2021
- Buildings Archive 2020
- Buildings Archive 2019
- Buildings Archive 2018
- Buildings Archive 2017
- Buildings Archive 2016
- Buildings Archive 2015
- Buildings Archive 2014
- Buildings Archive 2013
- Buildings Archive 2012
- Buildings Archive 2011
- Buildings Archive 2010
- Buildings Archive 2009
- Buildings Archive 2008
- Buildings Archive 2007
- Buildings Archive 2006


