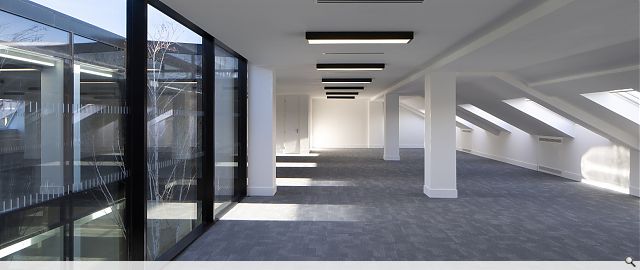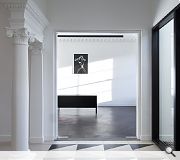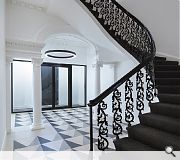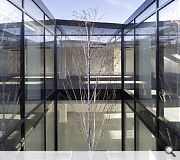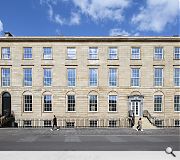2-4 Blythswood Square
The basis of the project and brief at 2-4 Blythswood Square, was to provide 2500sqm of Grade A speculative office space, over five floors within an existing B-listed Georgian terrace overlooking Blythswood Square.
The project involved refurbishment and alteration works to the existing floors of cellular offices to form large open plan office suites working within and around the confines of a listed façade and an internal ‘feature’ staircase.
The design strategy was to fundamentally improve accessibility, circulation and way-finding throughout the building, as well as, providing new fit-for-purpose working environments with fully implemented services. A new accessible entrance was formed at lower ground floor accessed from Bath Lane and new accessible WC facilities were incorporated on each floor.
Back to Retail/Commercial/Industrial
- Buildings Archive 2024
- Buildings Archive 2023
- Buildings Archive 2022
- Buildings Archive 2021
- Buildings Archive 2020
- Buildings Archive 2019
- Buildings Archive 2018
- Buildings Archive 2017
- Buildings Archive 2016
- Buildings Archive 2015
- Buildings Archive 2014
- Buildings Archive 2013
- Buildings Archive 2012
- Buildings Archive 2011
- Buildings Archive 2010
- Buildings Archive 2009
- Buildings Archive 2008
- Buildings Archive 2007
- Buildings Archive 2006


