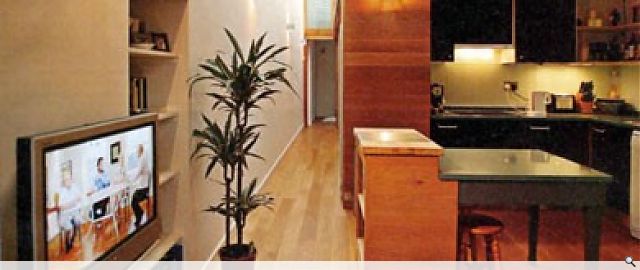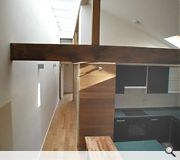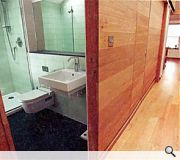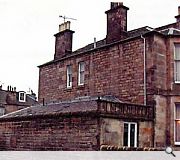Hotel Store Conversion
The brief for the project was to create a two bedroom apartment in a stone shell which was in a state of some dereliction and had been used for many years as a hotel store. The space was long and narrow, with a total area of about 60m2 and with daylight coming only from small windows at each end and some tiny roof windows. The client wanted a base when in Edinburgh where he could comfortably stay for extended periods of time.
The enclosing rubble stone wall is about a foot thick, and roofed with a slate lean-to sandwiched between a row of Victorian Family houses and a busy road. There is only a tiny yard at either end; there was no room to expand the plan and little scope for alteration of the external fabric.
The first step was to remove the ceilings, widening the geometry of the roof in the corridor at high level. The existing load-bearing partitions which formed a series of small rectangular rooms opening off the corridor were demolished to create an open plan space. Within this, a box of top-lit service spaces was built ‚ a shower room, some cupboards, and a small study/bedroom. The roof was re-supported with new oak and steel beams.
An existing felt-covered flat roof at the crown of the pitch was removed and replaced with an 8m long rooflight, glazed with opalescent glass, allowing warm, white light to flood down into the heart of the building. Spaces at opposite ends of the building are used for living and sleeping, separated by a door which folds away into the partition. The walls and floor were re-clad in oak.
The building was insulated to a standard, well above that required by the building regulations. A heat exchange unit was installed, which has the double benefit of reducing both heat loss, and noise disruption from the adjacent road.
From the outside the building seems unaltered and internally the plan is as before; this is a project about place-making within a pre-determined framework, using light, space, and timber.
The enclosing rubble stone wall is about a foot thick, and roofed with a slate lean-to sandwiched between a row of Victorian Family houses and a busy road. There is only a tiny yard at either end; there was no room to expand the plan and little scope for alteration of the external fabric.
The first step was to remove the ceilings, widening the geometry of the roof in the corridor at high level. The existing load-bearing partitions which formed a series of small rectangular rooms opening off the corridor were demolished to create an open plan space. Within this, a box of top-lit service spaces was built ‚ a shower room, some cupboards, and a small study/bedroom. The roof was re-supported with new oak and steel beams.
An existing felt-covered flat roof at the crown of the pitch was removed and replaced with an 8m long rooflight, glazed with opalescent glass, allowing warm, white light to flood down into the heart of the building. Spaces at opposite ends of the building are used for living and sleeping, separated by a door which folds away into the partition. The walls and floor were re-clad in oak.
The building was insulated to a standard, well above that required by the building regulations. A heat exchange unit was installed, which has the double benefit of reducing both heat loss, and noise disruption from the adjacent road.
From the outside the building seems unaltered and internally the plan is as before; this is a project about place-making within a pre-determined framework, using light, space, and timber.
PROJECT:
Hotel Store Conversion
LOCATION:
Edinburgh
CLIENT:
Martin Ellis
ARCHITECT:
A/CO
Suppliers:
Main Contractor:
Peter Moran Ltd
Back to Interiors and exhibitions
Browse by Category
Building Archive
- Buildings Archive 2024
- Buildings Archive 2023
- Buildings Archive 2022
- Buildings Archive 2021
- Buildings Archive 2020
- Buildings Archive 2019
- Buildings Archive 2018
- Buildings Archive 2017
- Buildings Archive 2016
- Buildings Archive 2015
- Buildings Archive 2014
- Buildings Archive 2013
- Buildings Archive 2012
- Buildings Archive 2011
- Buildings Archive 2010
- Buildings Archive 2009
- Buildings Archive 2008
- Buildings Archive 2007
- Buildings Archive 2006
Submit
Search
Features & Reports
For more information from the industry visit our Features & Reports section.






