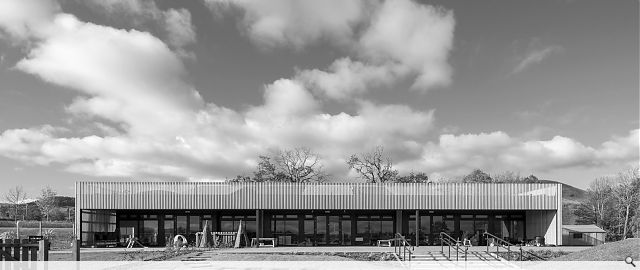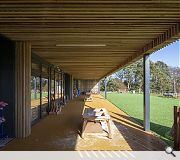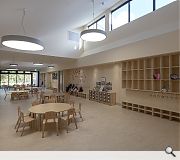Arcadia at Easter Bush
The building is orientated around a central ‘plaza’ space, providing a large flexible space in the heart of the building, this optimises supervision and reduces the need for internal corridors. This large central space acts as a focal point for the whole Nursery, helping promote the notion of community and identity.
The buildings design optimises the fantastic rural setting of the Nursery, the principal rooms are orientated towards the rolling fields and mature tree belt to the south, the fields often filled with sheep and horses. Each play room has full height glazing, optimising daylight and views out, with a covered external play loggia, providing a sheltered external pay area if the weather is poor, and glare and solar control of the weather is good.
Back to Education
- Buildings Archive 2024
- Buildings Archive 2023
- Buildings Archive 2022
- Buildings Archive 2021
- Buildings Archive 2020
- Buildings Archive 2019
- Buildings Archive 2018
- Buildings Archive 2017
- Buildings Archive 2016
- Buildings Archive 2015
- Buildings Archive 2014
- Buildings Archive 2013
- Buildings Archive 2012
- Buildings Archive 2011
- Buildings Archive 2010
- Buildings Archive 2009
- Buildings Archive 2008
- Buildings Archive 2007
- Buildings Archive 2006





