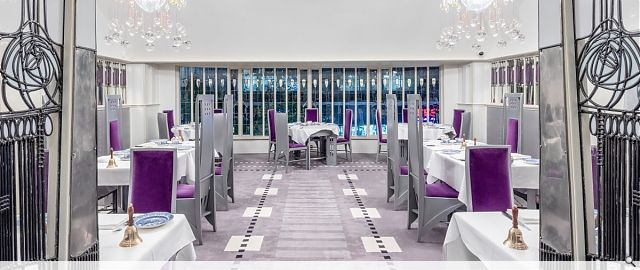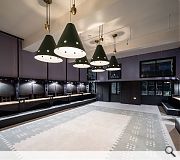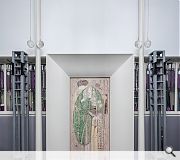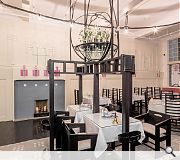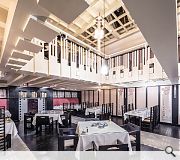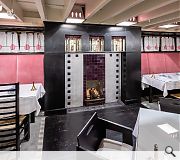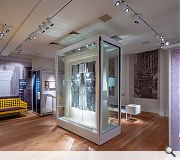Mackintosh at the Willow
Simpson & Brown worked with the Willow Tea Rooms Trust to help restore the 1903 Charles Rennie Mackintosh designed Willow Tea Rooms and create a world class exhibition and education centre in the adjacent building.
Appointed as project architect following an international competition and competitive interview in September 2015, S&B initially produced a comprehensive Conservation Plan & Condition Survey of both buildings in 2014. The project combines old with the new, contrasting the original splendour of the only Mackintosh designed tea room with the modern interior of the new exhibition space.
Located on Sauchiehall Street in the centre of Glasgow, the new centre will provide a shop, exhibition, conference facilities, education room and offices as well as providing amenities such as lifts which make both buildings accessible without impacting on the Tea Rooms. The Tea Rooms will be restored to how Mackintosh intended when they were opened in 1903, including over 400 pieces of furniture.
Back to Historic Buildings & Conservation
- Buildings Archive 2024
- Buildings Archive 2023
- Buildings Archive 2022
- Buildings Archive 2021
- Buildings Archive 2020
- Buildings Archive 2019
- Buildings Archive 2018
- Buildings Archive 2017
- Buildings Archive 2016
- Buildings Archive 2015
- Buildings Archive 2014
- Buildings Archive 2013
- Buildings Archive 2012
- Buildings Archive 2011
- Buildings Archive 2010
- Buildings Archive 2009
- Buildings Archive 2008
- Buildings Archive 2007
- Buildings Archive 2006


