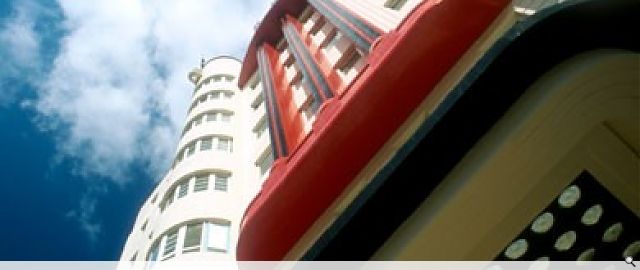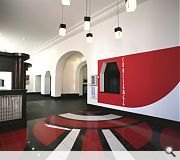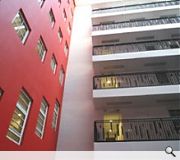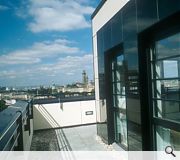The Beresford
The Beresford Hotel, built in 1938 for the Empire Exhibition, was Glasgow’s first skyscraper. Standing an impressive ten stories high, its Art Deco curved towers of the façade reflected design adopted in many of Glasgow’s cinema’s throughout the 1930s.
The existing building light-well at the centre of the plan was adapted to incorporate deck access and provide dual aspect apartments. The high quality landscaped courtyard within the light-well has transformed a previously unused roof deck into a vibrant, quality external space for residents.
Due to its Listed Building Status the planning process involved continuous discussion and negotiation with both the Planning and Heritage & Design Departments of Glasgow City Council and Historic Scotland mainly relating to the proposed Rooftop Extension. A combination of black polished granite and buff ceramic tiles were employed to the single storey extension in a positive contemporary response to the Art Deco style.
The original building colour scheme was innovative for its time and thus controversial. This colour scheme has been respected and reinstated assuming the same sophistication and stature that once saw it tower above the Glasgow Skyline.
The refurbished ‘Beresford’ appeals again to an audience for whom modernity and function must be counter balanced by an innate understanding of the importance of style.
PROJECT:
The Beresford
LOCATION:
Sauchiehall Street, Glasgow
CLIENT:
Beresford Developments
ARCHITECT:
3DREID
STRUCTURAL ENGINEER:
Ramage & Young
SERVICES ENGINEER:
Henderson Warnock
QUANTITY SURVEYOR:
Ross & Morton
Suppliers:
Main Contractor:
Tannson Ltd
Photographer:
Bill Robertson & 3D Architects
Back to Historic Buildings & Conservation
Browse by Category
Building Archive
- Buildings Archive 2024
- Buildings Archive 2023
- Buildings Archive 2022
- Buildings Archive 2021
- Buildings Archive 2020
- Buildings Archive 2019
- Buildings Archive 2018
- Buildings Archive 2017
- Buildings Archive 2016
- Buildings Archive 2015
- Buildings Archive 2014
- Buildings Archive 2013
- Buildings Archive 2012
- Buildings Archive 2011
- Buildings Archive 2010
- Buildings Archive 2009
- Buildings Archive 2008
- Buildings Archive 2007
- Buildings Archive 2006
Submit
Search
Features & Reports
For more information from the industry visit our Features & Reports section.






