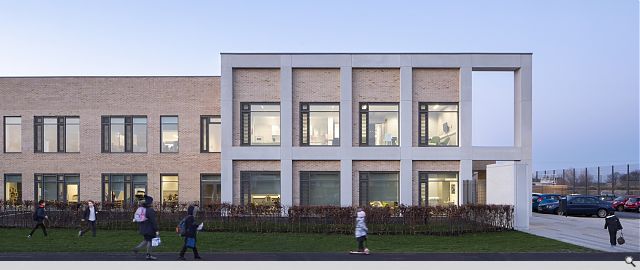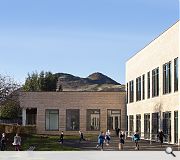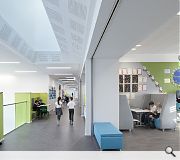St John's Primary School
St John’s primary school responds primarily to its context and its education function. The school is deliberately understated reacting to its residential setting in relation to siting, scale and massing, materiality and fenestration/pattern which are appropriate for this area of Edinburgh. High quality white precast features at the entrances signal the school and nursery entrances, provide a welcoming and inviting approach to the school and indicate a civic presence in the street.
The school has been orientated to enjoy magnificent views towards Arthur’s Seat from the playgrounds and from the first floor corridor. Internally the plan reinterprets the SFT pilot primary school which has been adapted to meet the education client demands, with innovative separate break out areas and cosy atmospheres which promote the curriculum delivery and wellbeing of its occupants.
Back to Education
- Buildings Archive 2024
- Buildings Archive 2023
- Buildings Archive 2022
- Buildings Archive 2021
- Buildings Archive 2020
- Buildings Archive 2019
- Buildings Archive 2018
- Buildings Archive 2017
- Buildings Archive 2016
- Buildings Archive 2015
- Buildings Archive 2014
- Buildings Archive 2013
- Buildings Archive 2012
- Buildings Archive 2011
- Buildings Archive 2010
- Buildings Archive 2009
- Buildings Archive 2008
- Buildings Archive 2007
- Buildings Archive 2006







