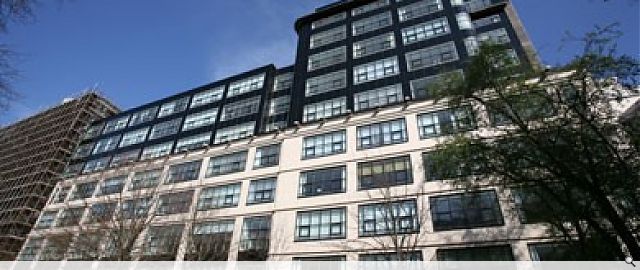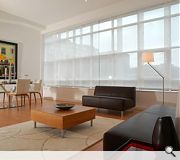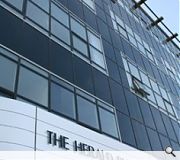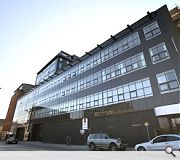The Herald Building
3D Architects were commissioned to produce proposals for the renovation of this former print works and offices in the heart of Glasgow’s Merchant City. This significant grade A listed building was originally completed in 1937 for Lord Beaverbrook as flagship premises for his Daily Express newspaper. Attributed to celebrated engineer Sir Owen Williams it was a striking, modern creation of black vitrolite, steel and glass which stood in stark contrast to the surrounding stone constructions so typical of Glasgow at that time.
Innovative use of a cantilevered, reinforced concrete portal frame construction and early curtain walled facades resulted in expansive open plan floor plates with continuous ribbons of glazing flooding the spaces with daylight.
Over the decades the original glazing system had failed, the reinforced concrete had eroded revealing the reinforcement bars and the flat roofs were no longer water tight.
3D was therefore challenged with bringing the building up to modern standards as well as converting it into residential apartments. This brought with it issues of how to subdivide each storey whilst retaining the continuous expanses of glazing to the façade as well as ensuring that natural daylight was maximised within the deep floor plate.
The resulting design saw the façade reinstated to its former glory with the majority of the 149 apartments utilising the high floor to ceiling heights to provide a new take on ‘loft style’ living. The interior layouts serve to emphasise the expanse of glazing as well as express the robust structure of Williams’ original design.
Two extensions were added to the original building with both private and communal roof terraces being provided at various levels. The two former loading bays at street level are to be utilised as commercial premises with the basement/ semi basement providing residents with car parking.
Innovative use of a cantilevered, reinforced concrete portal frame construction and early curtain walled facades resulted in expansive open plan floor plates with continuous ribbons of glazing flooding the spaces with daylight.
Over the decades the original glazing system had failed, the reinforced concrete had eroded revealing the reinforcement bars and the flat roofs were no longer water tight.
3D was therefore challenged with bringing the building up to modern standards as well as converting it into residential apartments. This brought with it issues of how to subdivide each storey whilst retaining the continuous expanses of glazing to the façade as well as ensuring that natural daylight was maximised within the deep floor plate.
The resulting design saw the façade reinstated to its former glory with the majority of the 149 apartments utilising the high floor to ceiling heights to provide a new take on ‘loft style’ living. The interior layouts serve to emphasise the expanse of glazing as well as express the robust structure of Williams’ original design.
Two extensions were added to the original building with both private and communal roof terraces being provided at various levels. The two former loading bays at street level are to be utilised as commercial premises with the basement/ semi basement providing residents with car parking.
PROJECT:
The Herald Building
LOCATION:
Albion Street, Glasgow
CLIENT:
FM Developments & Blue Sky Media
ARCHITECT:
3DREID
STRUCTURAL ENGINEER:
Jacobs Babtie
SERVICES ENGINEER:
The Hawthorne Boyle Partnership Ltd
QUANTITY SURVEYOR:
Thomas & Adamson
Suppliers:
Main Contractor:
FM Developments Ltd
Curtain Walling:
Systems Aluminiun
Photographer:
FM Herald Building Ltd & 3D Architects
Back to Historic Buildings & Conservation
Browse by Category
Building Archive
- Buildings Archive 2024
- Buildings Archive 2023
- Buildings Archive 2022
- Buildings Archive 2021
- Buildings Archive 2020
- Buildings Archive 2019
- Buildings Archive 2018
- Buildings Archive 2017
- Buildings Archive 2016
- Buildings Archive 2015
- Buildings Archive 2014
- Buildings Archive 2013
- Buildings Archive 2012
- Buildings Archive 2011
- Buildings Archive 2010
- Buildings Archive 2009
- Buildings Archive 2008
- Buildings Archive 2007
- Buildings Archive 2006
Submit
Search
Features & Reports
For more information from the industry visit our Features & Reports section.






