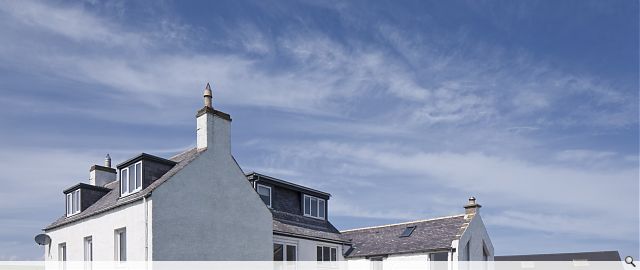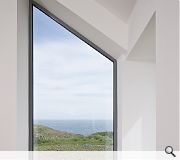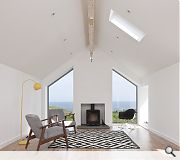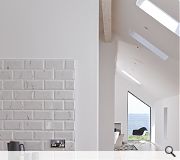The Bothy
The house comprised of an existing two storey 3 bed cottage which had been previously extended forming a link to the adjacent single storey storage bothy. Our brief for this first stage was to create a family home, converting the unheated bothy from storage into living and kitchen space and included a design for the next stage of the project re-working the existing cottage and previous extension to create 5 bedrooms and a dining space.
This project focused on the first stage which was to convert the unheated bothy into the kitchen and living space for the house.
Creating a new entrance was key, as the existing entrance was hard to find, tucked away behind the house, the new entrance porch brings you into the centre of the bothy space dividing it into open plan kitchen to the west and living space to the east.
Large windows in the gable of the bothy give access to the spectacular views out to sea. The roof structure was opened up throughout, to make use of the full volume of the space, whilst maintaining the original rafters and trusses.
New openings were formed in the bothy walls to connect into the existing extension, which has become the dining space, centrally placed in the house, making the most of the views to the east and the west.
The existing ground floor layout of the house involved numerous linked rooms to gain access to the upstairs bedrooms. The design for stage two involves re-positioning of the stair and reworking the layout to create additional rooms and bedrooms all within the existing footprint. The work to the existing cottage and stairs will form a future project.
The now light filled spacious bothy has createda great family living space, linked into the existing house, whilst allowing for the future planned improvements to the house. Views from within the house and bothy now allow them to fully appreciate the special coastal location of the house.
Back to Housing
- Buildings Archive 2024
- Buildings Archive 2023
- Buildings Archive 2022
- Buildings Archive 2021
- Buildings Archive 2020
- Buildings Archive 2019
- Buildings Archive 2018
- Buildings Archive 2017
- Buildings Archive 2016
- Buildings Archive 2015
- Buildings Archive 2014
- Buildings Archive 2013
- Buildings Archive 2012
- Buildings Archive 2011
- Buildings Archive 2010
- Buildings Archive 2009
- Buildings Archive 2008
- Buildings Archive 2007
- Buildings Archive 2006






