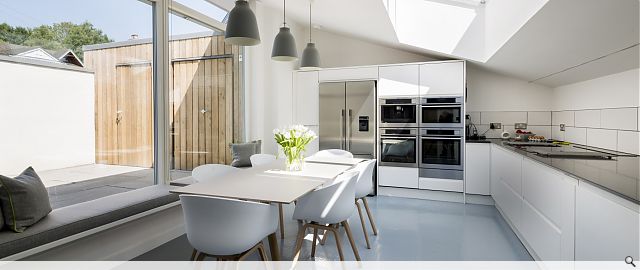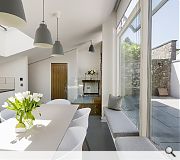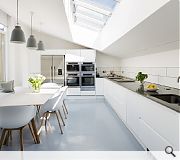Glencairn
Proudly contemporary in style, the proposed work aims to present itself as an evolved form of the site’s existing frontage while integrating sympathetically into the immediate Conservation Area context through the use of appropriate materials, and a respect for the local vernacular.
The project stemmed from creating the clients’ dream kitchen - a flexible living environment that can host all the family when they visit. The original dwelling flows seamlessly into the new extension as you are drawn through the property’s existing hallway towards a flood of light let in by the large rooflight and north facing wall of glazing.
For a relatively small extension the space is carefully crafted to feel remarkably light and airy. Within the kitchen, a deep worktop comfortably sets itself back within a recess, allowing more space to socialise at the dining table. A large rooflight captures the south sunlight, pouring it across the dining table, while the window seat serves as a continuation of the exterior courtyard’s ground level, connecting the two spaces and blurring the line between inside and outside.
Back to Interiors and exhibitions
- Buildings Archive 2024
- Buildings Archive 2023
- Buildings Archive 2022
- Buildings Archive 2021
- Buildings Archive 2020
- Buildings Archive 2019
- Buildings Archive 2018
- Buildings Archive 2017
- Buildings Archive 2016
- Buildings Archive 2015
- Buildings Archive 2014
- Buildings Archive 2013
- Buildings Archive 2012
- Buildings Archive 2011
- Buildings Archive 2010
- Buildings Archive 2009
- Buildings Archive 2008
- Buildings Archive 2007
- Buildings Archive 2006





