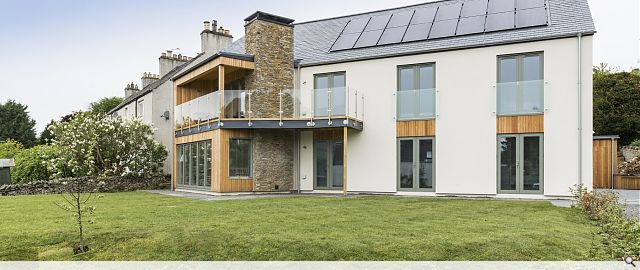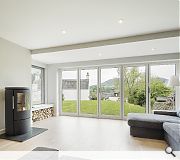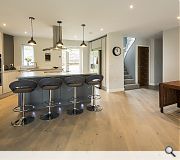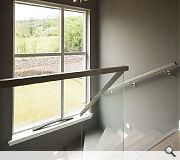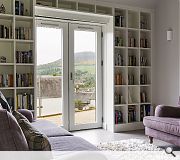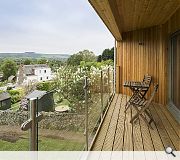Applecross, Gattonside
Applecross is a forever family home in the Scottish Borders. The main aim behind the design was to take all the best elements of the clients’ former home, and add the elements that it missed, in addition to more.
The form of the building takes its direction from its context, transitioning between surrounding properties, and maintaining existing views of the Eildon Hills for the neighbours. All the prime living spaces of Applecross also take advantage of the views, with both inside and outside space.
The house is contemporary at its heart, but draws from the vernacular. Because of this the house sits confidently, but quietly. The centre of the house is a large family living/kitchen/dining area, which in turn leads to the first floor living room.
Back to Housing
- Buildings Archive 2024
- Buildings Archive 2023
- Buildings Archive 2022
- Buildings Archive 2021
- Buildings Archive 2020
- Buildings Archive 2019
- Buildings Archive 2018
- Buildings Archive 2017
- Buildings Archive 2016
- Buildings Archive 2015
- Buildings Archive 2014
- Buildings Archive 2013
- Buildings Archive 2012
- Buildings Archive 2011
- Buildings Archive 2010
- Buildings Archive 2009
- Buildings Archive 2008
- Buildings Archive 2007
- Buildings Archive 2006


