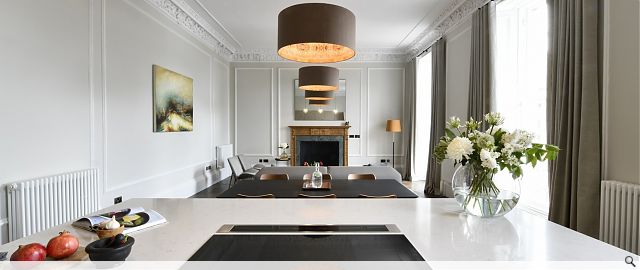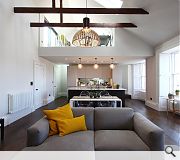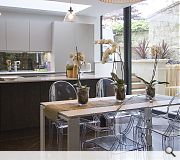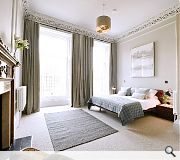5 Melville Crescent
5 Melville Crescent blends historical elegance with contemporary design and craftsmanship. Originally built in 1855, the grandeur and elegance of this impressive ‘A’ Listed building draws inspiration from Edinburgh’s Georgian architecture. Carefully restored and reimagined, this historic West End property now offers five spacious apartments, each individually designed to make the most of the building’s fine architectural features, classic proportions and outdoor features; redefining modern city centre living.
The kitchens have been customised by Kitchens International and are striking additions to each of the five apartments. The Leicht kitchen benefits from top of the range Siemens appliances and include an induction hob, in bench pop up extraction, combination convection microwave and steam oven, integrated fridge/freezer, dishwasher, insinkerator and Quooker 3-in1 boiling tap.
The principle concept for the kitchen design was to marry the tones of the room; the wall units to the walls; and the kitchen island to the flooring so both elements effectively vanish within the space.
One of the many beautiful features is the Master Bedroom of Apartment Three. It exploits the refurbished floor to ceiling windows and timber shutters to maximise natural light in the space. This natural light is drawn through to the internal entrance hall via clear storey frameless glass intersecting the cornice. It forms the top of a partition which creates circulation space to access the 2 bedrooms. The cut-out combined with the fawn coloured 100% wool carpet and the tones of the original fireplace, accentuates the luxurious, expansive feel of the Master Bedroom.
Another feature is the dark brown exposed roof ties in the top floor flat. These were revealed during the strip out and were kept exposed adding to the ‘feel’ of the apartment and allowing for high ceilings. The ties marry the flooring used throughout the development; an engineered timber board, laid in a chevron pattern with a bespoke dark chocolate coloured oiled finish.
Floor to ceiling sliding doors, 3m tall by 4m wide, open onto a private garden in the lower ground floor apartment. The doors allow light to permeate the garden level property and further open the living, dining and kitchen space.
The newly defined building enhances the apartments’ interior space whilst seamlessly and sensitively blending ‘old’ and ‘new’ in a contemporary setting. The renovation restored the fabric of the building to further the longevity of this historic structure within the West End of Edinburgh’s New Town.
Back to Housing
- Buildings Archive 2024
- Buildings Archive 2023
- Buildings Archive 2022
- Buildings Archive 2021
- Buildings Archive 2020
- Buildings Archive 2019
- Buildings Archive 2018
- Buildings Archive 2017
- Buildings Archive 2016
- Buildings Archive 2015
- Buildings Archive 2014
- Buildings Archive 2013
- Buildings Archive 2012
- Buildings Archive 2011
- Buildings Archive 2010
- Buildings Archive 2009
- Buildings Archive 2008
- Buildings Archive 2007
- Buildings Archive 2006






