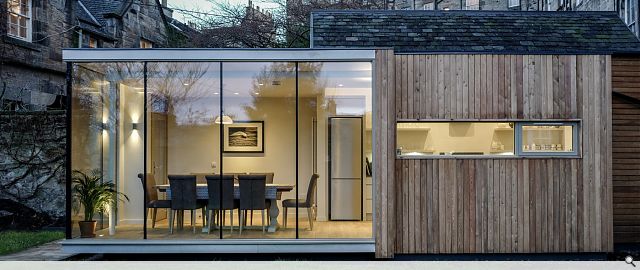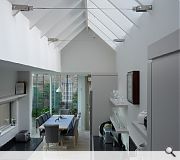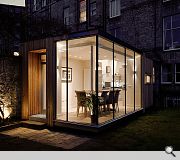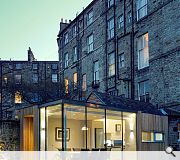Moray Place
Working within Edinburgh’s Georgian New Town World Heritage Site on a Category A listed town house present’s its own challenges!
We were tasked with creating a new cooking/eating space that forms a link between the basement storey and the small east facing garden which could previously only be accessed down two short internal flights of steps through two outhouses.
We identified that the solution was to control the transition from historic building to outside space by retaining one of the original outhouses and creating a new addition which had a sequential section arrangement that modified and transitioned as you moved away from the Georgian house. Harvesting natural light and direct sunlight gave complexity to the final design.
Existing traditional slated pitch roof with stone walls leads to new pitched roof, south orientated rooflight and timber clad walls leads to pitched and flat roof with limited view out finally leads to flat roof and fully glazed walls. Contemporary interpretation of classic proportioning locates it in Georgian Edinburgh!
Due to restricted access the sub-structure was designed to sit on minimal pad-stones to avoid costly excavations. We exploited this to allow the thin floor plate to hover above the garden.
Back to Housing
- Buildings Archive 2024
- Buildings Archive 2023
- Buildings Archive 2022
- Buildings Archive 2021
- Buildings Archive 2020
- Buildings Archive 2019
- Buildings Archive 2018
- Buildings Archive 2017
- Buildings Archive 2016
- Buildings Archive 2015
- Buildings Archive 2014
- Buildings Archive 2013
- Buildings Archive 2012
- Buildings Archive 2011
- Buildings Archive 2010
- Buildings Archive 2009
- Buildings Archive 2008
- Buildings Archive 2007
- Buildings Archive 2006






