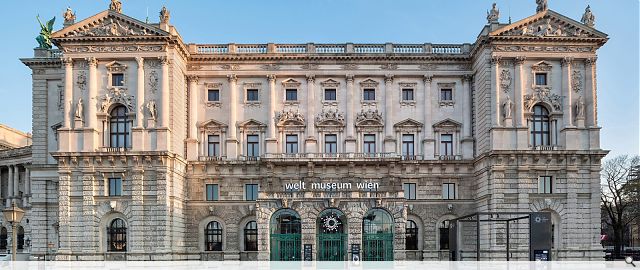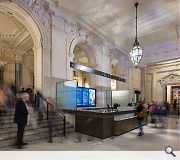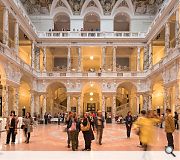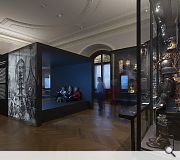Weltmusum Wien
Following an international open competition in 2013, Hoskins Architects – in collaboration with Ralph Appelbaum Associates – were appointed to redevelop the Weltmuseum Wien’s exhibition and visitor facilities. The 7,500m² museum is situated in the historic Hofburg Palace in Vienna and includes 2,400m² of permanent exhibits and 1,400m² of temporary exhibition spaces.
A contemporary multifunction ‘cube’ in front of the main entrance highlights the museum’s public presence on Heldenplatz. New reception and introductory spaces lead visitors to the Säulenhalle – the heart of the museum – where visitors can relax in a new café area. From this dramatic space visitors can directly access the temporary exhibition spaces, new museum shop and a new auditorium at ground floor level; or the permanent collection and education facilities on the upper floor. The design incorporates a consistent architectural language, sensitive to its historic context, which works with the exhibition design to create a clear and coherent museum.
Back to Historic Buildings & Conservation
- Buildings Archive 2024
- Buildings Archive 2023
- Buildings Archive 2022
- Buildings Archive 2021
- Buildings Archive 2020
- Buildings Archive 2019
- Buildings Archive 2018
- Buildings Archive 2017
- Buildings Archive 2016
- Buildings Archive 2015
- Buildings Archive 2014
- Buildings Archive 2013
- Buildings Archive 2012
- Buildings Archive 2011
- Buildings Archive 2010
- Buildings Archive 2009
- Buildings Archive 2008
- Buildings Archive 2007
- Buildings Archive 2006






