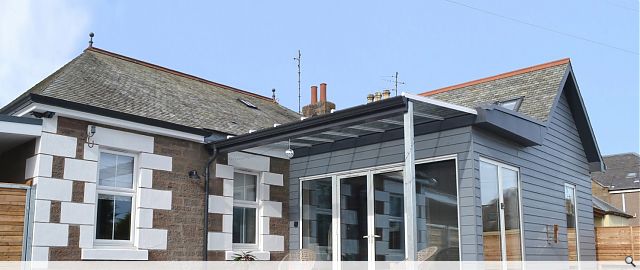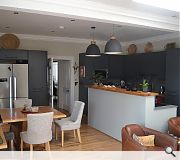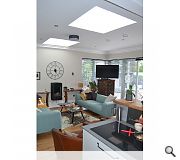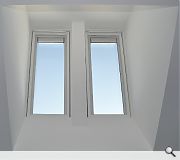Guthrie Street Extension
The existing dwelling is traditional in layout, with three bedrooms, a bathroom, family room, lounge and kitchen. The north facing rooms of the dwelling have large windows and light however the rear south facing rooms have small windows and openings not utilising the south facing natural light.
The kitchen is tucked away to the rear of the house and feels separated, the room is small and cramped with no room to relax or spend time. The roofspace is large in size but restricted headheight, accessed via a drop down ladder within the store.
The ground floor alterations and extension are primarily to the rear of the dwelling. The proposal will demolish the former outbuidings and create a new modern extension.
By extending the property out as far as the existing ‘kitchen’ and creating slapping to the existing ‘family room’ it allows for one large open planned kitchen family and dining space for cooking and relaxing. The new family room has large sliding folding doors out to decking. The large windows allow for natural light to spill deep into the plan and also allows for the open planned space to connect seamlessly with the garden and external spaces. The existing kitchen space is upgraded and is reconfigured as a utility and wc space with direct access from the garden.
Back to Housing
- Buildings Archive 2024
- Buildings Archive 2023
- Buildings Archive 2022
- Buildings Archive 2021
- Buildings Archive 2020
- Buildings Archive 2019
- Buildings Archive 2018
- Buildings Archive 2017
- Buildings Archive 2016
- Buildings Archive 2015
- Buildings Archive 2014
- Buildings Archive 2013
- Buildings Archive 2012
- Buildings Archive 2011
- Buildings Archive 2010
- Buildings Archive 2009
- Buildings Archive 2008
- Buildings Archive 2007
- Buildings Archive 2006






