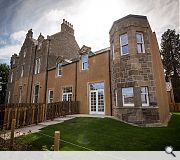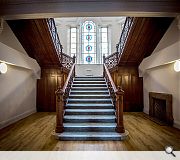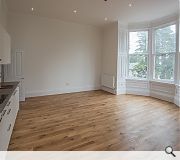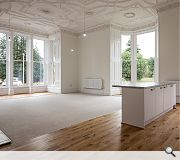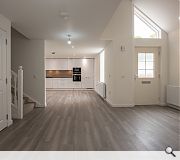Ashludie House
Ashludie House sits within the Ashludie Grange development and forms part of the regeneration of this historic part of Monifieth. The Jacobean style mansion was built in 1866 and designed by the prolific Dundee architect James MacLaren.
The development consists of the restoration and conversion of the B Listed Ashludie House into a mix of 10 apartments and 3 houses. The ground floor apartments will retain the splendour of the highly decorative Victorian ceilings in the principal rooms, with all the apartments sharing the common entrance hall, which has a finely carved existing staircase and stained glass windows which will be retained and restored.
Ashludie House sits within grounds of mature trees and will retain its setting within the overall development, with the building being returned to its former glory to create modern apartments.
Back to Historic Buildings & Conservation
- Buildings Archive 2024
- Buildings Archive 2023
- Buildings Archive 2022
- Buildings Archive 2021
- Buildings Archive 2020
- Buildings Archive 2019
- Buildings Archive 2018
- Buildings Archive 2017
- Buildings Archive 2016
- Buildings Archive 2015
- Buildings Archive 2014
- Buildings Archive 2013
- Buildings Archive 2012
- Buildings Archive 2011
- Buildings Archive 2010
- Buildings Archive 2009
- Buildings Archive 2008
- Buildings Archive 2007
- Buildings Archive 2006



