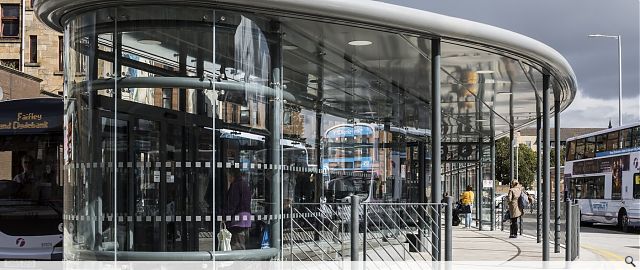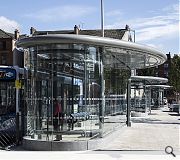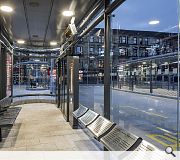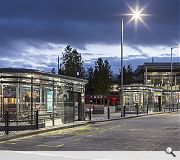Partick Bus Station Redevelopment
SPT’s Redevelopment of Partick Bus Station creates an attractive “forecourt” to the existing Rail/Subway station completing a transport hub that integrates bus, rail, subway with national cycle and local footpath networks providing multi modal connectivity and access for all.
The existing bus station apron is remodelled and existing unsightly bus shelters replaced by bespoke architect designed bus stances increased in size/number. The extensive structural glazing connected to elegant steel framing creates a transparency that aids wayfinding/surveillance. As the roofscape is highly visible, it is deliberately designed with an attractive curved profile that cantilevers to accentuate their prominence and provide shelter at stance entrances. The cantilevered metal roof form and soffit is further emphasized by continuous LED lighting to soffit edges.
Glazed stance auto doors are activated on bus arrival by induction loops concealed within the bus apron. The 3.2m internal height of the bus stances provides a sense of space. The curved glass ends allied with the polished granite plinths contribute to the high quality of waiting space that improves the passenger experience.
The public realm is decluttered and the installation of high specification granite paving, seating and planting raises the quality of environment for passengers, and the local community.
Back to Infrastructure, Urban Design and Landscape
- Buildings Archive 2024
- Buildings Archive 2023
- Buildings Archive 2022
- Buildings Archive 2021
- Buildings Archive 2020
- Buildings Archive 2019
- Buildings Archive 2018
- Buildings Archive 2017
- Buildings Archive 2016
- Buildings Archive 2015
- Buildings Archive 2014
- Buildings Archive 2013
- Buildings Archive 2012
- Buildings Archive 2011
- Buildings Archive 2010
- Buildings Archive 2009
- Buildings Archive 2008
- Buildings Archive 2007
- Buildings Archive 2006






