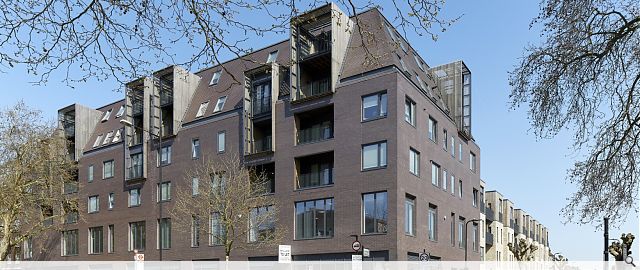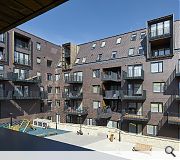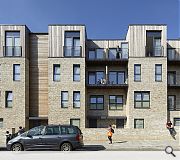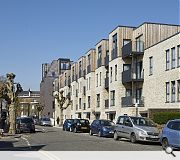Stamford Hill
Planning consent was originally obtained by Stockwool for 80 residential units along with a mix of office and retail uses. It was subsequently agreed that this should be decreased to 68 larger apartments in response to the cultural requirements of the local Jewish community. This change in numbers and layouts required a comprehensive re-design while working within the parameters of the existing planning consent.
PROJECT:
Stamford Hill
CLIENT:
Heathview Estates
ARCHITECT:
ISA
STRUCTURAL ENGINEER:
AMA Consulting Engineers
SERVICES ENGINEER:
ILEC & IMEC
PROJECT MANAGER:
CMC
Suppliers:
Main Contractor:
Tolent Construction
Photographer:
Paul Riddle
Back to Housing
Browse by Category
Building Archive
- Buildings Archive 2024
- Buildings Archive 2023
- Buildings Archive 2022
- Buildings Archive 2021
- Buildings Archive 2020
- Buildings Archive 2019
- Buildings Archive 2018
- Buildings Archive 2017
- Buildings Archive 2016
- Buildings Archive 2015
- Buildings Archive 2014
- Buildings Archive 2013
- Buildings Archive 2012
- Buildings Archive 2011
- Buildings Archive 2010
- Buildings Archive 2009
- Buildings Archive 2008
- Buildings Archive 2007
- Buildings Archive 2006
Submit
Search
Features & Reports
For more information from the industry visit our Features & Reports section.






