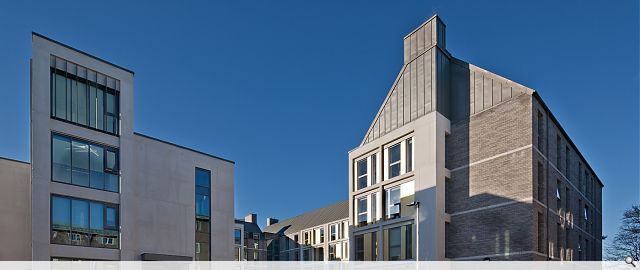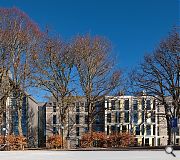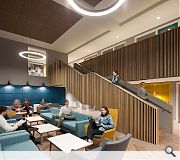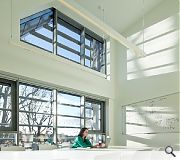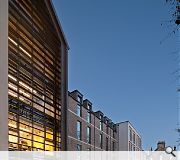Whitehorn Hall
Working with Campus Living Villages and the University of St Andrews, HLM were appointed in November 2016 to develop proposals for two gap-sites within St Andrews located adjacent to existing student halls of residence. The accommodation brief was to provide nearly 400 new bedroom spaces as part of the largest single expansion of student bedrooms in St. Andrews for over a decade. The 2 new buildings which are now complete were designed, developed and delivered within 2 years of appointment.
The new Whitehorn Hall lies within the grounds of the existing category B Listed University Hall, on a highly constrained site within the Hepburn Gardens Conservation Area.
The existing hall has a very specific character and feel, the design of the new annexe set out to be sympathetic and reinforce this character rather than dilute it. HLM’s design principal was to create a series of collegiate style quads or courtyards which are sympathetic to the scale and massing of Old Wing picking up, where appropriate, on the qualities and features of the existing listed structure.
A series of 4 storey perimeter accommodation blocks encompass the new quads with a centrally located 3 storey block housing shared common and social facilities over the lower 2 levels. Named after Katharine Whitehorn, British journalist, writer and columnist and first female Rector of the University, the new hall provides a range of 184 modern student bedrooms, both en-suite and standard rooms with shared bathrooms delivered alongside high quality interactive social and common spaces.
The centrally located double height common and social space create a sense of arrival to the new extension with vibrant and active spaces on ground floor and quieter focussed study areas on the upper levels. Linking directly to the main vertical circulation cores students are drawn through this vibrant social space encouraging interaction and engagement helping to foster a sense of community.
The colour palette is intended to be sympathetic to the colour and tone of the adjacent sandstone buildings. This is further accentuated by the use of solid masonry and polished concrete products.
One of the key aspects of the Hepburn Gardens conservation area is the richness of its Baronial and Gothic roofscape characterised by pitched roofs, chimney stacks, turrets and towers. In keeping with this character, each of the blocks adopt a contemporary zinc pitched roof profile which reflects and adds to the distinctly rich and varied roofscape. The use of dormer windows along St Leonards road provides a direct link back to the nearby villas of Hepburn Gardens and Buchanan Gardens as well as Old Wing itself, whilst a modern interpretation of chimney stacks gather ventilation and soil vent extracts to avoid cluttering the roofscape.
Common living spaces are placed in prominent positions in the plan and are expressed as light polished projecting concrete bays as a reflection of the transomed and mullioned bay windows of Old Wing and the large sandstone villas nearby. These spaces seek to animate and activate the facades and create activity on courtyard elevations.
Back to Housing
- Buildings Archive 2024
- Buildings Archive 2023
- Buildings Archive 2022
- Buildings Archive 2021
- Buildings Archive 2020
- Buildings Archive 2019
- Buildings Archive 2018
- Buildings Archive 2017
- Buildings Archive 2016
- Buildings Archive 2015
- Buildings Archive 2014
- Buildings Archive 2013
- Buildings Archive 2012
- Buildings Archive 2011
- Buildings Archive 2010
- Buildings Archive 2009
- Buildings Archive 2008
- Buildings Archive 2007
- Buildings Archive 2006


